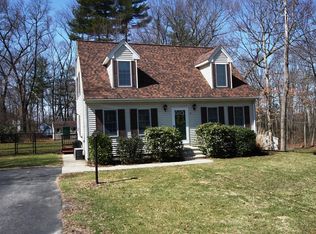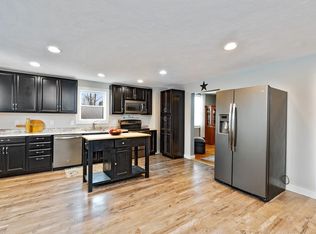This neighborhood Colonial offers a great combo of antique details with quality renovations including a remodeled kitchen and baths. Enjoy the warmth of a comfortable well maintained home and grounds. Interior details include an open living room, formal dining, eat-in kitchen with center island, two full baths, four bedrooms and a sitting room on the second level. The yard includes a liner style in-ground pool with a cabana, fenced yard, plus a new old stone wall at the street. Oversized attached garage with second level storage. Minutes to highway, shopping and convenience. A terrific value for the buyer looking to escape the inner beltway bubble. minutes to shopping, highways, schools and conveniences in the easterly side of Sutton. With town water and sewer, newer siding and ready to move in, it offers great value.
This property is off market, which means it's not currently listed for sale or rent on Zillow. This may be different from what's available on other websites or public sources.

