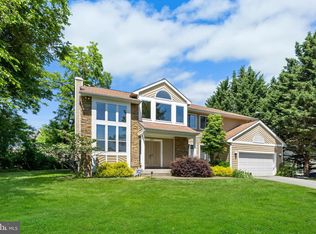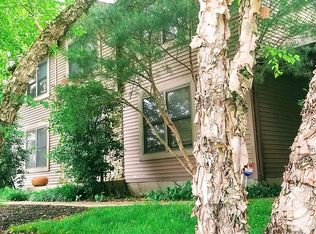Sold for $907,500 on 09/14/23
$907,500
34 Diamond Crest Ct, Baltimore, MD 21209
5beds
4,416sqft
Single Family Residence
Built in 1989
0.3 Acres Lot
$1,009,400 Zestimate®
$206/sqft
$5,019 Estimated rent
Home value
$1,009,400
$949,000 - $1.07M
$5,019/mo
Zestimate® history
Loading...
Owner options
Explore your selling options
What's special
--OPEN HOUSE SUN. JULY 16TH 10AM-2PM-- FOR SALE BY OWNER! ALL QUESTIONS AND SHOWING REQUESTS TO BE DIRECTED TO OWNER. SEE SHOWING CONTACT FOR DETAILS. WELCOME TO 34 DIAMOND CREST COURT, EVERYTHING YOU NEED, AND MORE! Rarely available, end of cul-de-sac, and beautifully renovated. The largest model in the neighborhood is filled with natural light and a great layout that is perfect for entertaining. The stunning kitchen with unique granite counters is sure to impress your guests. This home offers an office with custom built-ins and wrap-around desk, 5 large beds, and 5.5 baths; including a guest bedroom and full bath in the walk-out basement. Enjoy some serenity in the huge primary suite with a luxury bathroom. Extra comfort with 2 high-efficiency HVAC zones and gas fireplace. The house is nicely set back from others, offering privacy while you entertain on the elegant composite deck or relax in the roof-covered hot tub.
Zillow last checked: 8 hours ago
Listing updated: September 14, 2023 at 05:01pm
Listed by:
Zack Teichman 443-435-3809,
Pickwick Realty
Bought with:
David Wealcatch, 628787
Pickwick Realty
Source: Bright MLS,MLS#: MDBC2072284
Facts & features
Interior
Bedrooms & bathrooms
- Bedrooms: 5
- Bathrooms: 6
- Full bathrooms: 5
- 1/2 bathrooms: 1
- Main level bathrooms: 1
Basement
- Area: 1300
Heating
- Heat Pump, Electric, Natural Gas
Cooling
- Central Air, Zoned, Electric
Appliances
- Included: Central Vacuum, Cooktop, Dishwasher, Disposal, Dryer, Exhaust Fan, Ice Maker, Microwave, Double Oven, Self Cleaning Oven, Oven, Oven/Range - Electric, Refrigerator, Washer, Gas Water Heater
- Laundry: Washer/Dryer Hookups Only, Laundry Room, Mud Room
Features
- Kitchen - Gourmet, Dining Area, Crown Molding, Primary Bath(s), Recessed Lighting, 2 Story Ceilings, Cathedral Ceiling(s)
- Flooring: Ceramic Tile, Hardwood, Wood
- Windows: Skylight(s), Window Treatments
- Basement: Connecting Stairway,Full,Drainage System
- Number of fireplaces: 1
- Fireplace features: Glass Doors, Mantel(s), Screen
Interior area
- Total structure area: 4,716
- Total interior livable area: 4,416 sqft
- Finished area above ground: 3,416
- Finished area below ground: 1,000
Property
Parking
- Total spaces: 2
- Parking features: Garage Faces Front, Garage Door Opener, Inside Entrance, Garage Faces Rear, Garage Faces Side, Attached
- Attached garage spaces: 2
Accessibility
- Accessibility features: None
Features
- Levels: Two
- Stories: 2
- Patio & porch: Deck, Porch
- Pool features: Community
Lot
- Size: 0.30 Acres
- Features: Cul-De-Sac, Landscaped
Details
- Additional structures: Above Grade, Below Grade
- Parcel number: 04032100006673
- Zoning: RESIDENTIAL
- Special conditions: Standard
- Other equipment: Intercom
Construction
Type & style
- Home type: SingleFamily
- Architectural style: Contemporary
- Property subtype: Single Family Residence
Materials
- Frame
- Foundation: Brick/Mortar
- Roof: Shake
Condition
- Excellent
- New construction: No
- Year built: 1989
Utilities & green energy
- Sewer: Public Sewer
- Water: Public
- Utilities for property: Cable Available
Community & neighborhood
Security
- Security features: Electric Alarm, Non-Monitored
Location
- Region: Baltimore
- Subdivision: Gables At Summit Chase
HOA & financial
HOA
- Has HOA: Yes
- HOA fee: $230 annually
- Amenities included: Common Grounds, Pool, Recreation Facilities, Tennis Court(s)
Other
Other facts
- Listing agreement: Exclusive Agency
- Ownership: Fee Simple
Price history
| Date | Event | Price |
|---|---|---|
| 9/14/2023 | Sold | $907,500-4%$206/sqft |
Source: | ||
| 8/4/2023 | Contingent | $945,000$214/sqft |
Source: | ||
| 7/10/2023 | Listed for sale | $945,000+5.1%$214/sqft |
Source: | ||
| 6/22/2023 | Sold | $899,000+61.4%$204/sqft |
Source: Public Record | ||
| 9/30/2008 | Sold | $557,000-6.4%$126/sqft |
Source: Public Record | ||
Public tax history
| Year | Property taxes | Tax assessment |
|---|---|---|
| 2025 | $9,814 +21.5% | $735,000 +10.3% |
| 2024 | $8,075 +11.5% | $666,267 +11.5% |
| 2023 | $7,242 +13% | $597,533 +13% |
Find assessor info on the county website
Neighborhood: 21209
Nearby schools
GreatSchools rating
- 8/10Summit Park Elementary SchoolGrades: K-5Distance: 0.3 mi
- 3/10Pikesville Middle SchoolGrades: 6-8Distance: 1.7 mi
- 5/10Pikesville High SchoolGrades: 9-12Distance: 1.3 mi
Schools provided by the listing agent
- District: Baltimore County Public Schools
Source: Bright MLS. This data may not be complete. We recommend contacting the local school district to confirm school assignments for this home.

Get pre-qualified for a loan
At Zillow Home Loans, we can pre-qualify you in as little as 5 minutes with no impact to your credit score.An equal housing lender. NMLS #10287.
Sell for more on Zillow
Get a free Zillow Showcase℠ listing and you could sell for .
$1,009,400
2% more+ $20,188
With Zillow Showcase(estimated)
$1,029,588
