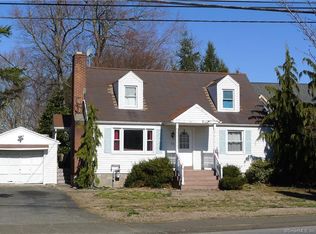The best of both worlds! Welcome to 34 Dell Dale Road tucked away on a quiet cul-de-sac, yet conveniently located within walking distance of all the amenities you could ask for. This completely renovated cape also offers worry-free living with everything being brand NEW; ROOF, APPLIANCES, TANKLESS NAVIEN WATER HEATER, FURNACE, 200 AMP ELECTRICAL SERVICE, KITCHEN, AND BATHS. Imagine on the weekends being able to walk to Starbucks for your morning coffee or the local deli for a breakfast sandwich. Weekdays only being 1.5mi to the Merritt Parkway on-ramp for an easy commute. Osborne Hill Elementary is only a short half mile on the side-walk lined street from your home. Rounding out this amazing property is the extra finished space in the basement for a home office or a great play space. Privacy, Convenient Location, and Worry Free Living make this one of the best opportunities in town. Call today for your private tour!
This property is off market, which means it's not currently listed for sale or rent on Zillow. This may be different from what's available on other websites or public sources.

