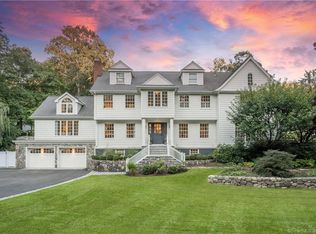SUBSTANTIAL PRICE REDUCTION-Private Ass., Tokeneke school, walk to school,town & train. Privacy, POOL----- LOCATION The #1 Rule. DONE. 1.8 Acres, 4 bedrooms, 3 full & 2 half baths. DELAFIELD ISLAND ASSOCIATION. Privacy yet convenient to town, train, sought after TOKENEKE school and the water. Serene setting with picturesque heated pool. Screened in porch and deck are perfectly situated for entertaining. The flexible floor plan offers many variable lifestyle options. This home was custom built and dearly loved by its original family and is ready to be enjoyed for decades to follow. Great LOCATION, flexible LAYOUT, and suited for ENTERTAINING.
This property is off market, which means it's not currently listed for sale or rent on Zillow. This may be different from what's available on other websites or public sources.
