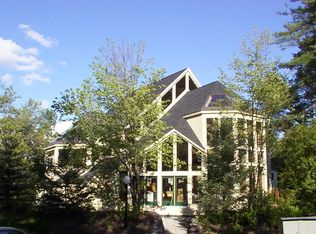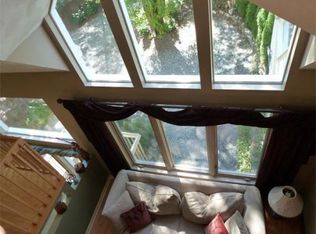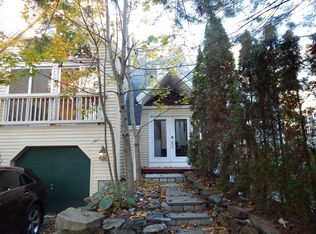Sold for $565,000
Street View
$565,000
34 Deer Path, Hudson, MA 01749
2beds
2,756sqft
Condo
Built in 2002
-- sqft lot
$632,800 Zestimate®
$205/sqft
$3,552 Estimated rent
Home value
$632,800
$601,000 - $664,000
$3,552/mo
Zestimate® history
Loading...
Owner options
Explore your selling options
What's special
This impeccable home in award winning Deer Path Farms offers a perfectly designed open floor plan with abundant windows and angled glass panels yielding natural sun light and tranquil wooded views throughout. Relax by the double sided fireplace in the inviting living room or holiday sized dining room that opens to a cook's kitchen with loads of cherry cabinets, granite counters, maple flooring and views of the lush private back yard. Retreat to the luxurious master suite with cathedral ceilings and spa master bath. A spacious 2nd bedroom with cathedral ceiling and full main bath and laundry await family and guests on the 2nd floor. A sky lit bonus room on the 3rd floor offers great space for your office, 3rd bedroom or recreation area. Plus a full basement with lots of storage space, central air, gas heating and garage. Enjoy a carefree lifestyle in this upscale community of custom homes nestled in private wooded settings. A must see!
Facts & features
Interior
Bedrooms & bathrooms
- Bedrooms: 2
- Bathrooms: 3
- Full bathrooms: 2
- 1/2 bathrooms: 1
Heating
- Forced air, Gas
Features
- Basement: Partially finished
- Has fireplace: Yes
Interior area
- Total interior livable area: 2,756 sqft
Property
Parking
- Parking features: Garage - Attached
Features
- Exterior features: Wood
Details
- Parcel number: HUDSM0051B0000L0516
Construction
Type & style
- Home type: Condo
Materials
- Roof: Asphalt
Condition
- Year built: 2002
Community & neighborhood
Location
- Region: Hudson
Price history
| Date | Event | Price |
|---|---|---|
| 5/22/2023 | Sold | $565,000+41.3%$205/sqft |
Source: Public Record Report a problem | ||
| 8/11/2015 | Sold | $399,900$145/sqft |
Source: Public Record Report a problem | ||
| 7/2/2015 | Pending sale | $399,900$145/sqft |
Source: Coldwell Banker Residential Brokerage - Northborough #71794832 Report a problem | ||
| 5/28/2015 | Price change | $399,900-4.8%$145/sqft |
Source: Coldwell Banker Residential Brokerage - Northborough #71794832 Report a problem | ||
| 2/25/2015 | Listed for sale | $419,900$152/sqft |
Source: Coldwell Banker Residential Brokerage - Northborough #71794832 Report a problem | ||
Public tax history
| Year | Property taxes | Tax assessment |
|---|---|---|
| 2025 | $6,794 -24.1% | $489,500 -23.5% |
| 2024 | $8,954 +6.5% | $639,600 +11% |
| 2023 | $8,410 +12.9% | $576,000 +22.6% |
Find assessor info on the county website
Neighborhood: 01749
Nearby schools
GreatSchools rating
- 3/10C.A. Farley Elementary SchoolGrades: PK-4Distance: 1.6 mi
- 4/10Hudson High SchoolGrades: 8-12Distance: 0.3 mi
- 6/10David J. Quinn Middle SchoolGrades: 5-7Distance: 2.1 mi
Get a cash offer in 3 minutes
Find out how much your home could sell for in as little as 3 minutes with a no-obligation cash offer.
Estimated market value$632,800
Get a cash offer in 3 minutes
Find out how much your home could sell for in as little as 3 minutes with a no-obligation cash offer.
Estimated market value
$632,800


