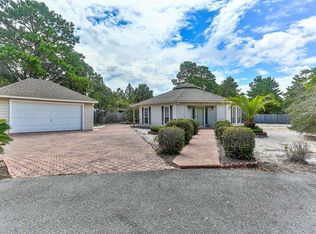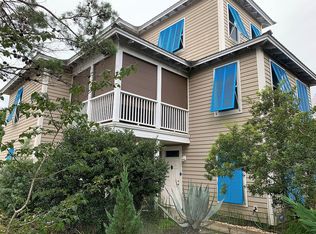Sold for $850,000 on 09/10/25
$850,000
34 Debbie Ln, Santa Rosa Beach, FL 32459
3beds
1,216sqft
Single Family Residence
Built in 1991
0.3 Acres Lot
$849,600 Zestimate®
$699/sqft
$2,958 Estimated rent
Home value
$849,600
$773,000 - $926,000
$2,958/mo
Zestimate® history
Loading...
Owner options
Explore your selling options
What's special
$325,000 price improvement | Appraised at $1,150,000 | meticulously custom renovated | NO HOALuxury living in a compact footprint. Quiet cul-de-sac. 329k in recent upgrades. - New well pump with whole home water filtration/softener system (Operated by phone) NO WATER BILL.- Professional low maintenance landscape design. - Wired/timed professional outdoor lighting.- Polyaspartic concrete coating pool deck.- Rid-O-Rust (Rust prevention system for irrigation).- Brand new roof/air conditioning unit & water heater.- Custom kitchen cabinetry, quartz countertops, custom shelving and closets, LVP floors, shiplap.- Raised ceilings The spacious primary suite provides a private sanctuary, while two additional bedrooms offer flexible space for guests, family, or a home office. With an integrated short-term rental program, this property also presents an exciting investment opportunity.
Zillow last checked: 8 hours ago
Listing updated: September 11, 2025 at 04:18am
Listed by:
Timothy J Leak 310-905-1559,
Berkshire Hathaway HomeServices,
Amy J Leak 850-598-5502,
Berkshire Hathaway HomeServices
Bought with:
Laura H Burnsed, 3470002
Keller Williams Realty SRB
Source: ECAOR,MLS#: 973654 Originating MLS: Emerald Coast
Originating MLS: Emerald Coast
Facts & features
Interior
Bedrooms & bathrooms
- Bedrooms: 3
- Bathrooms: 2
- Full bathrooms: 2
Primary bedroom
- Features: Walk-In Closet(s)
- Level: First
Bedroom
- Level: First
Primary bathroom
- Features: MBath Tile
Bathroom
- Level: First
Kitchen
- Level: First
Living room
- Level: First
Cooling
- Electric, Ceiling Fan(s)
Appliances
- Included: Dishwasher, Freezer, Range Hood, Refrigerator, Electric Range, Electric Water Heater
- Laundry: Washer/Dryer Hookup, Laundry Room
Features
- High Ceilings, Vaulted Ceiling(s), Recessed Lighting, Newly Painted, Shelving, Walls Paneled, Bedroom, Dining Area, Full Bathroom, Kitchen, Living Room, Master Bathroom, Master Bedroom
- Flooring: Vinyl
- Doors: Storm Door(s)
- Windows: Storm Window(s)
- Common walls with other units/homes: No Common Walls
Interior area
- Total structure area: 1,216
- Total interior livable area: 1,216 sqft
Property
Parking
- Total spaces: 4
- Parking features: Attached, Garage Door Opener, Garage
- Attached garage spaces: 2
- Has uncovered spaces: Yes
Features
- Stories: 1
- Patio & porch: Patio Enclosed
- Exterior features: Hot Tub, Renovated, Outdoor Shower, Sprinkler System
- Has private pool: Yes
- Pool features: Private, Pool - Enclosed, Fiberglass, In Ground
- Has spa: Yes
- Fencing: Back Yard,Privacy
Lot
- Size: 0.30 Acres
- Dimensions: 105 x 105 x 105 x 130
- Features: Cul-De-Sac, Wooded
Details
- Parcel number: 033S203419000A0110
- Zoning description: Resid Single Family
Construction
Type & style
- Home type: SingleFamily
- Property subtype: Single Family Residence
Materials
- Brick
- Roof: Metal
Condition
- Construction Complete
- Year built: 1991
Utilities & green energy
- Water: Well
- Utilities for property: Electricity Connected
Community & neighborhood
Security
- Security features: Smoke Detector(s)
Community
- Community features: Pool
Location
- Region: Santa Rosa Beach
- Subdivision: Santa Rosa Ridge Unit 1
Other
Other facts
- Listing terms: Conventional,FHA,VA Loan
Price history
| Date | Event | Price |
|---|---|---|
| 9/10/2025 | Sold | $850,000-2.3%$699/sqft |
Source: | ||
| 8/31/2025 | Pending sale | $870,000$715/sqft |
Source: | ||
| 8/30/2025 | Price change | $870,000-4.7%$715/sqft |
Source: | ||
| 8/7/2025 | Price change | $912,500-3.9%$750/sqft |
Source: | ||
| 7/15/2025 | Price change | $950,000-4.9%$781/sqft |
Source: | ||
Public tax history
| Year | Property taxes | Tax assessment |
|---|---|---|
| 2024 | $1,531 +4.3% | $205,876 +3% |
| 2023 | $1,468 +1.6% | $199,880 +3% |
| 2022 | $1,445 -1% | $194,058 +3% |
Find assessor info on the county website
Neighborhood: 32459
Nearby schools
GreatSchools rating
- 9/10Van R. Butler Elementary SchoolGrades: K-5Distance: 1.7 mi
- 8/10Emerald Coast Middle SchoolGrades: 6-8Distance: 7.2 mi
- 8/10South Walton High SchoolGrades: 9-12Distance: 3.4 mi
Schools provided by the listing agent
- Elementary: Van R Butler
- Middle: Emerald Coast
- High: South Walton
Source: ECAOR. This data may not be complete. We recommend contacting the local school district to confirm school assignments for this home.

Get pre-qualified for a loan
At Zillow Home Loans, we can pre-qualify you in as little as 5 minutes with no impact to your credit score.An equal housing lender. NMLS #10287.
Sell for more on Zillow
Get a free Zillow Showcase℠ listing and you could sell for .
$849,600
2% more+ $16,992
With Zillow Showcase(estimated)
$866,592
