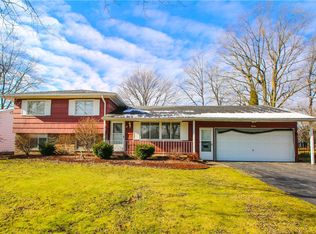This spacious split-level home is Conveniently located and offers plenty of room with 3 bedroomsupstairs and one on the ground level. The kitchen has all appliances and boasts granite countertops and a tile backsplash. Separate Family and Living rooms provide even more space for entertaining andrelaxing. Enjoy the convenience and comfort of even heating with baseboard hot water heat supplied by a 1 year old boiler. The gas fireplace is also a great option for those cold winter evenings. Windows are newer thermal pane windows, including the front bay window. And Basement windows have even been updated with glass block windows. Two wall mounted Large screen TVs included. This home has a pet friendly fenced-in back yard, and sidewalks for safety and convenience! 2020-12-03
This property is off market, which means it's not currently listed for sale or rent on Zillow. This may be different from what's available on other websites or public sources.
