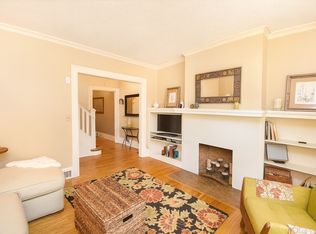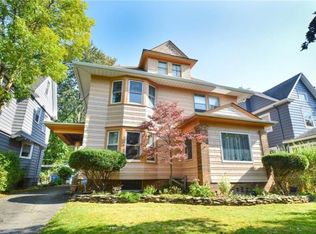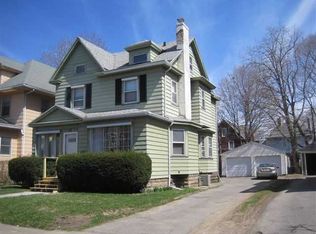AMAZING ARCHITECTURAL DETAILING IN THIS GREAT SIDE BY SIDE DOUBLE IN PRIME PARK AVE LOCATION. OWNER OCCUPIED ON ONE SIDE (POTENTIAL RENT $1800+ A MONTH),TENANT CURRENT ON OTHER SIDE WITH LEASE UNTIL 6/30/2021. BOTH 3 BEDROOMS,1.5 BATHS WITH EAT IN KITCHENS, FORMAL DINING & LIVING RMS,.HARDWOOD FLOORS THROUGHOUT, BEAMED CEILINGS,SOME LEADED GLASS WINDOW, FINE WOOD MOLDINGS, PARTIALLY FINISHED 3RD FLOOR WITH HEAT RUN & SEPARATE ELECTRICAL BOX. FENCED IN PRIVATE BACKYARD, DETACHED 2 CAR GARAGE.UPGRADES:2012-TEAROFF ROOF,ELECTRICAL PANEL ,FURNACE IN 34 DARWIN, GARAGE ROOFROOF 2015, GUTTERS & FASCIA-2016, NEWER HOT WATER TANKS ON BOTH SIDES. GREAT DOUBLE HOUSE IN GREAT LOCATION!!!
This property is off market, which means it's not currently listed for sale or rent on Zillow. This may be different from what's available on other websites or public sources.


