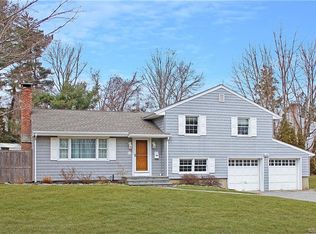A spectacular renovation by the current owners who love to entertain who have recreated this special four bedroom colonial with a modern open floor plan. Start with a sunken living room with a gas fireplace that draws you into a perfectly designed open kitchen featuring a center island with professional top name brand appliances leading to a large dining room capable of seating a large group of friends comfortably. The adjoining family room features vaulted ceilings, a second gas fireplace and sliders that open to a private back yard sanctuary. When the summer arrives, the party moves outside to the heated in ground pool and hot tub surrounded by perennial gardens. Four spacious bedrooms share two newer full bathrooms on the upper level. Extensive high end upgrades added throughout the renovation process. Energy efficient gas heat with a radiant barrier added in the attic will keep utility costs low. This is a home that you can't help but fall for the minute you enter.
This property is off market, which means it's not currently listed for sale or rent on Zillow. This may be different from what's available on other websites or public sources.
