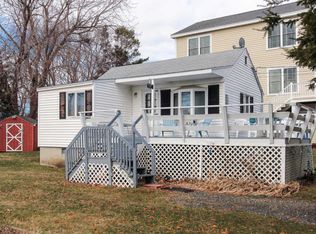Step into this move-in ready home with wonderful ocean and lighthouse views. Perfectly located on the Nubble peninsula between short sands and long sands beaches with an outdoor shower to rinse off after a day at the beach. Built in 2007 this could be a vacation, income property or year round residence featuring 3 bedrooms with a bonus space on the first floor, 4 bathrooms including an updated guest and master baths, a 2 car garage, new generator, updated hardscapes, gas fireplace and a well kept lawn. Relax privately on the screened in porch and enjoy the water views and cool salt air. Setup a showing to see how large the home is for sharing with family and guests. The home can be sold with furnishings.
This property is off market, which means it's not currently listed for sale or rent on Zillow. This may be different from what's available on other websites or public sources.

