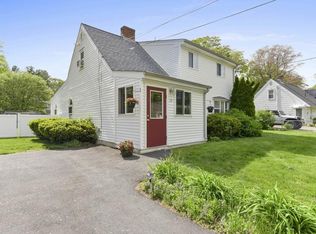Come see this charming expanded Pelham cape located in a great family neighborhood only .7 miles to West Natick commuter rail station. This 4 bedroom, 2 bath home includes an updated kitchen with granite and stainless steel appliances, bright open fireplaced living room with garden window great views of the level backyard, and a large front-to-back family room great for entertaining! Also, on the first floor is the largedining room with a beautiful chair rail and slider leading to the patio and a bonus room that can be used as an exercise room, office, or studio. Upstairs you will find 4 bedrooms, a flexible open space that can be an upstairs family room or maybe a home work room, and the master bedroom with a sliding glass door to the private deck overlooking the backyard. Laundry is located on the second floor, too! This home is a must see as this street is hidden from the main road, but convenient to commuter routes.
This property is off market, which means it's not currently listed for sale or rent on Zillow. This may be different from what's available on other websites or public sources.
