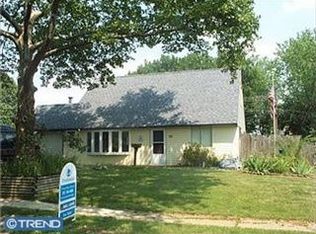Welcome to this updated and move-in ready Jubilee style home in the award winning Neshaminy School District. Before you even walk in the front door, you'll appreciate the expanded 3 car driveway and the tasteful landscaping. Upon entering your eye will be drawn to the beautiful and durable hardwood-look flooring that flows through the living room and dining area. The kitchen boasts newer and plentiful cabinetry, granite countertops, ceramic tile and all new stainless steel, energy efficient appliances! Beyond the living room and kitchen, you'll find the partially converted garage separated into 2 functional spaces. The first being a spacious laundry room with new, energy efficient washer and dryer, ceramic tile floors and white cabinets for additional storage. The remaining garage space leaves room for ample storage that any homeowner will be sure to appreciate. Completing the main level are 2 bedrooms, an updated full bathroom and coat closet. Upstairs you will find a second updated full bath and 2 additional large bedrooms. The bedroom on the left makes for a perfect master bedroom with a walk-in closet and additional second closet. The highlights of this home go beyond what meets the eye: All New Windows (2013); All New Wiring (2013); New Insulation (2013); Replaced Fiber Glass Oil Tank (2000); Hard-Wired for ADT Security System, Fully Fenced with Low Maintenance White Vinyl Fencing
This property is off market, which means it's not currently listed for sale or rent on Zillow. This may be different from what's available on other websites or public sources.
