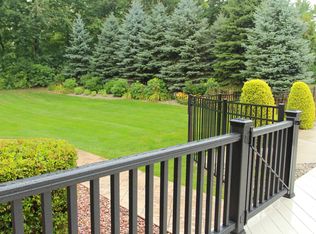Brook Garden Estates 3,040SF Colonial home boasts a beautiful foyer, large eat-in kitchen, formal dining room, large family room, sitting room, sunroom with a Thermaspa, laundry room and half bath on the main level. Upstairs is the primary bedroom suite with full bath and walk-in closet, two bedrooms, and a full bath with double sinks. Downstairs is a full basement that's half finished for an extra room and with lots of additional space for storage. Exit the sliders in the kitchen to the oversized stamped concrete patio and enjoy the stunning backyard with an impressive kidney shape Gunite pool perfect for relaxing or entertaining. Professional landscaping and the two car garage round out this complete package. Country living at its finest in this beautiful neighborhood.
This property is off market, which means it's not currently listed for sale or rent on Zillow. This may be different from what's available on other websites or public sources.
