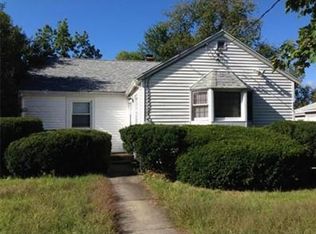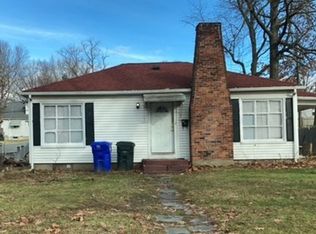Sold for $287,000
$287,000
34 Croyden Ter, Springfield, MA 01107
3beds
1,228sqft
Single Family Residence
Built in 1947
8,276 Square Feet Lot
$318,700 Zestimate®
$234/sqft
$2,414 Estimated rent
Home value
$318,700
$303,000 - $335,000
$2,414/mo
Zestimate® history
Loading...
Owner options
Explore your selling options
What's special
Find your way home to this updated 3 bedroom, 2 bathroom cape style home located on Croyden Terrace in Springfield. This home features a beautifully updated Kitchen with all new cabinetry, granite countertops, stainless steel appliances, subway tile backsplash and tile flooring. The kitchen opens to a bright and roomy dining room with plenty of room to gather with friends and family. The first floor also features a spacious living room, three season room, first floor bathroom and bedroom. The second floor features two more bedrooms including a primary bedroom with fully updated ensuite. The basement features room to expand if desired and the fully fenced back yard offers plenty of space to enjoy. With so many major updates already done and a newer roof, this is the one! Make Your Appointment today!
Zillow last checked: 8 hours ago
Listing updated: December 13, 2023 at 11:27am
Listed by:
The Neilsen Team 413-675-5117,
Real Broker MA, LLC 855-450-0442,
Brett Castellano 508-740-2076
Bought with:
Raquel Medina
Lock and Key Realty Inc.
Source: MLS PIN,MLS#: 73178352
Facts & features
Interior
Bedrooms & bathrooms
- Bedrooms: 3
- Bathrooms: 2
- Full bathrooms: 2
Primary bedroom
- Features: Bathroom - Full, Walk-In Closet(s), Flooring - Vinyl, Recessed Lighting
- Level: Second
Bedroom 2
- Features: Flooring - Vinyl, Recessed Lighting
- Level: Second
Bedroom 3
- Features: Ceiling Fan(s), Closet, Flooring - Vinyl, Lighting - Overhead
- Level: First
Bathroom 1
- Features: Bathroom - Full, Bathroom - With Tub & Shower, Flooring - Stone/Ceramic Tile
- Level: First
Bathroom 2
- Features: Bathroom - Full, Bathroom - Tiled With Shower Stall, Flooring - Stone/Ceramic Tile
- Level: Second
Dining room
- Features: Flooring - Stone/Ceramic Tile, Recessed Lighting
- Level: First
Kitchen
- Features: Flooring - Stone/Ceramic Tile, Countertops - Stone/Granite/Solid, Recessed Lighting, Stainless Steel Appliances
- Level: First
Living room
- Features: Ceiling Fan(s), Flooring - Vinyl, Lighting - Overhead
- Level: First
Heating
- Oil
Cooling
- None
Appliances
- Included: Electric Water Heater, Range, Microwave, Refrigerator, Washer, Dryer
- Laundry: In Basement
Features
- Sun Room
- Basement: Unfinished
- Number of fireplaces: 1
- Fireplace features: Living Room
Interior area
- Total structure area: 1,228
- Total interior livable area: 1,228 sqft
Property
Parking
- Total spaces: 2
- Parking features: Paved Drive, Paved
- Uncovered spaces: 2
Features
- Exterior features: Storage, Fenced Yard
- Fencing: Fenced
Lot
- Size: 8,276 sqft
- Features: Level
Details
- Parcel number: 2580142
- Zoning: R1
Construction
Type & style
- Home type: SingleFamily
- Architectural style: Cape
- Property subtype: Single Family Residence
Materials
- Frame
- Foundation: Concrete Perimeter
- Roof: Shingle
Condition
- Year built: 1947
Utilities & green energy
- Electric: 100 Amp Service
- Sewer: Public Sewer
- Water: Public
Community & neighborhood
Location
- Region: Springfield
Other
Other facts
- Road surface type: Paved
Price history
| Date | Event | Price |
|---|---|---|
| 12/13/2023 | Sold | $287,000+4.4%$234/sqft |
Source: MLS PIN #73178352 Report a problem | ||
| 11/13/2023 | Contingent | $275,000$224/sqft |
Source: MLS PIN #73178352 Report a problem | ||
| 11/8/2023 | Listed for sale | $275,000-3.5%$224/sqft |
Source: MLS PIN #73178352 Report a problem | ||
| 11/2/2023 | Listing removed | -- |
Source: Owner Report a problem | ||
| 10/31/2023 | Listed for sale | $285,000+72.7%$232/sqft |
Source: Owner Report a problem | ||
Public tax history
| Year | Property taxes | Tax assessment |
|---|---|---|
| 2025 | $3,542 +11.8% | $225,900 +14.6% |
| 2024 | $3,167 +11.5% | $197,200 +18.4% |
| 2023 | $2,841 +8.4% | $166,600 +19.7% |
Find assessor info on the county website
Neighborhood: Liberty Heights
Nearby schools
GreatSchools rating
- 1/10Springfield Public Day Elementary SchoolGrades: 1-5Distance: 0.4 mi
- 7/10Alfred G Zanetti SchoolGrades: PK-8Distance: 0.4 mi
- 2/10High School Of CommerceGrades: 9-12Distance: 1.3 mi

Get pre-qualified for a loan
At Zillow Home Loans, we can pre-qualify you in as little as 5 minutes with no impact to your credit score.An equal housing lender. NMLS #10287.

