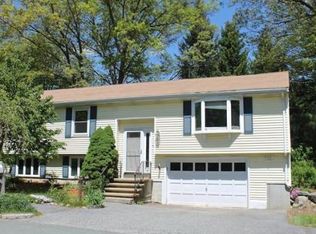If you are looking to get into the Town of Reading this home may be your chance! Located on a peaceful and quiet street with easy access to Rt. 93 and the MBTA, this sunny home is move-in ready. This well maintained home features a functional floor plan with the kitchen, living and bedroom areas all on one level with a comfortable family room and half bath on the lower level. Amenities include hardwood floors in the upper living areas, granite countertops, stainless appliances and energy efficient windows. A spacious garage, private fenced-in yard and a detached storage shed complete this wonderful home. As a single family home or as a condo alternative, you can enjoy all that Reading has to offer with its vibrant downtown, newly renovated library and YMCA!
This property is off market, which means it's not currently listed for sale or rent on Zillow. This may be different from what's available on other websites or public sources.
