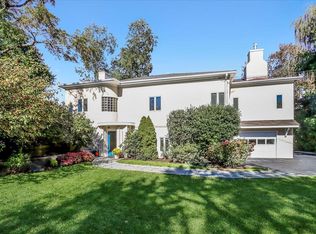Sold for $1,570,000
$1,570,000
34 Crimmins Road, Darien, CT 06820
3beds
2,289sqft
Single Family Residence
Built in 1960
9,147.6 Square Feet Lot
$1,758,700 Zestimate®
$686/sqft
$7,327 Estimated rent
Home value
$1,758,700
$1.67M - $1.88M
$7,327/mo
Zestimate® history
Loading...
Owner options
Explore your selling options
What's special
Move right in to this completely renovated house! Open concept living room with fireplace, open to dining area and a wonderful chef's kitchen with stainless steel appliances. A den/office or 4th bedroom on the first floor with full bath completes this level. Spacious primary suite with walk-in closet, and large en-suite bath with double sinks. Two additional bedrooms share a hall bath with tub/shower. Laundry room with ample space and built-ins. Lower level boasts playroom, gym area and mudroom with access to the 2-car heated garage. Extensive landscaping has been done to enjoy the lovely patio off the kitchen ready for your summer entertaining!
Zillow last checked: 8 hours ago
Listing updated: October 01, 2024 at 12:30am
Listed by:
Sarah L. Keena 203-984-1798,
Brown Harris Stevens 203-655-1418
Bought with:
John Bainton, RES.0796143
Compass Connecticut, LLC
Source: Smart MLS,MLS#: 24004423
Facts & features
Interior
Bedrooms & bathrooms
- Bedrooms: 3
- Bathrooms: 3
- Full bathrooms: 3
Primary bedroom
- Features: Full Bath, Walk-In Closet(s)
- Level: Upper
- Area: 180 Square Feet
- Dimensions: 12 x 15
Bedroom
- Level: Upper
- Area: 130 Square Feet
- Dimensions: 10 x 13
Bedroom
- Level: Upper
- Area: 130 Square Feet
- Dimensions: 10 x 13
Dining room
- Level: Main
- Area: 285 Square Feet
- Dimensions: 15 x 19
Kitchen
- Level: Main
- Area: 144 Square Feet
- Dimensions: 12 x 12
Living room
- Features: Fireplace
- Level: Main
- Area: 286 Square Feet
- Dimensions: 13 x 22
Office
- Level: Main
- Area: 130 Square Feet
- Dimensions: 10 x 13
Rec play room
- Level: Lower
- Area: 378 Square Feet
- Dimensions: 18 x 21
Heating
- Forced Air, Propane
Cooling
- Central Air
Appliances
- Included: Gas Range, Range Hood, Refrigerator, Dishwasher, Water Heater
- Laundry: Upper Level
Features
- Basement: Partial,Partially Finished
- Attic: Pull Down Stairs
- Number of fireplaces: 1
Interior area
- Total structure area: 2,289
- Total interior livable area: 2,289 sqft
- Finished area above ground: 2,289
Property
Parking
- Total spaces: 4
- Parking features: Attached, Driveway, Garage Door Opener, Paved
- Attached garage spaces: 2
- Has uncovered spaces: Yes
Accessibility
- Accessibility features: Accessible Hallway(s)
Features
- Exterior features: Fruit Trees
Lot
- Size: 9,147 sqft
- Features: Cul-De-Sac, In Flood Zone
Details
- Parcel number: 106814
- Zoning: R1/3
Construction
Type & style
- Home type: SingleFamily
- Architectural style: Colonial
- Property subtype: Single Family Residence
Materials
- Vinyl Siding
- Foundation: Block
- Roof: Asphalt
Condition
- New construction: No
- Year built: 1960
Details
- Warranty included: Yes
Utilities & green energy
- Sewer: Public Sewer
- Water: Public
Community & neighborhood
Community
- Community features: Health Club, Library, Park, Near Public Transport, Shopping/Mall
Location
- Region: Darien
Price history
| Date | Event | Price |
|---|---|---|
| 6/7/2024 | Sold | $1,570,000-0.9%$686/sqft |
Source: | ||
| 4/29/2024 | Pending sale | $1,585,000$692/sqft |
Source: | ||
| 4/12/2024 | Listed for sale | $1,585,000$692/sqft |
Source: | ||
| 4/2/2024 | Listing removed | $1,585,000$692/sqft |
Source: | ||
| 3/20/2024 | Listed for sale | $1,585,000+151.6%$692/sqft |
Source: Darien MLS #38482 Report a problem | ||
Public tax history
| Year | Property taxes | Tax assessment |
|---|---|---|
| 2025 | $16,041 +70.1% | $1,036,210 +61.4% |
| 2024 | $9,433 +11.8% | $642,110 +34% |
| 2023 | $8,435 +2.2% | $479,010 |
Find assessor info on the county website
Neighborhood: Norton
Nearby schools
GreatSchools rating
- 10/10Hindley Elementary SchoolGrades: PK-5Distance: 0.5 mi
- 9/10Middlesex Middle SchoolGrades: 6-8Distance: 1 mi
- 10/10Darien High SchoolGrades: 9-12Distance: 1.4 mi
Schools provided by the listing agent
- Elementary: Hindley
- Middle: Middlesex
- High: Darien
Source: Smart MLS. This data may not be complete. We recommend contacting the local school district to confirm school assignments for this home.
Get pre-qualified for a loan
At Zillow Home Loans, we can pre-qualify you in as little as 5 minutes with no impact to your credit score.An equal housing lender. NMLS #10287.
Sell for more on Zillow
Get a Zillow Showcase℠ listing at no additional cost and you could sell for .
$1,758,700
2% more+$35,174
With Zillow Showcase(estimated)$1,793,874
