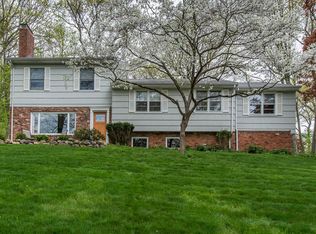A circular drive leads you to the home’s main entrance under a porte cochere adorned with a custom church door. This beautifully renovated center hall Hapgood built colonial features the outstanding quality and craftsmanship required by today’s discerning home buyer. Nestled on nearly eight tenths of an acre of property in the sought-after Hill Section of Mountain Lakes it sits across the street from Borough woodland. As you step through the door way you enter a vestibule with hardwood floor offering a guest closet to the left and a charming powder room with hand painted pedestal sink to the right. A French door from the vestibule area leads into the spacious foyer featuring beautiful three-quarter wainscoting, beamed ceiling, oak on diagonal floor, crystal chandelier and French door to porch area. The grand dining room provides oak on diagonal floors, three-quarter wainscoting, coffered ceiling, crystal chandelier and crystal wall sconces, beveled glass French door to deck area and a butler’s door to the pantry. The butler’s pantry provides a terracotta tile floor, glass frosted cabinetry, storage cabinetry and stairways to a finished lower level as well as a back stairway to the second floor. The chef’s kitchen features all top of the line stainless steel appliances like the Viking six burner gas cook top and Subzero stainless steel refrigerator, double wall ovens as well as granite counters, breakfast area, and a mahogany boxed ceiling. Adjacent to the kitchen is a den area that also features a mahogany boxed ceiling, recessed lighting and small crystal chandelier, and an office with a cathedral trey ceiling. The formal living room’s centerpiece is a gas burning fireplace featuring a beautiful marble surround and hearth, triple ceiling molding and French doors leading to the family room which offers a wall of windows overlooking the rear property and French doors leading to the patio. The second floor offers three bedrooms including the master suite with crystal chandelier in the sitting room, master bedroom with cathedral ceiling, dressing area with two walk-in closets with organizers, a master bath with marble floors, his and her marble vessel sinks, jetted tub, oversized walk-in tumbled marble shower and separate toilet and bidet area. The other two bedrooms on this floor have their own private baths and there is also a large laundry room on this level. The third floor features three bedrooms, hall bath and a playroom. The finished walk-out lower level boasts a recreation room with wet-bar and cabinetry, full bath featuring a tumbled marble steam shower, Kohler ball and claw soaking tub, his and her sinks, toilet and large linen closet, other office and an exercise room with outside access to a patio with hot tub. The home’s exterior features a blue stone patio, mahogany deck off dining room, cement patio off family room, patio with hot tub, dry stone walls meandering the rear of the property and detached three car garage with a full apartment consisting of living room, kitchen, bathroom, bedroom, and central air conditioning. The third floor features three bedrooms, hall bath and a playroom. The finished walk-out lower level boasts a recreation room with wet-bar, full bath, exercise room and another office. The home’s exterior features a blue stone patio, mahogany deck off dining room, cement patio off family room, patio with hot tub, dry stone walls meandering the rear of the property and detached three car garage with a full apartment consisting of living room, kitchen, bathroom, bedroom, and central air conditioning.
This property is off market, which means it's not currently listed for sale or rent on Zillow. This may be different from what's available on other websites or public sources.
