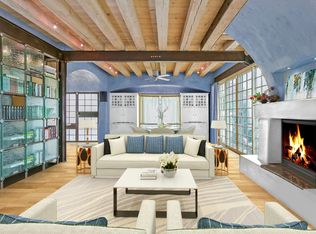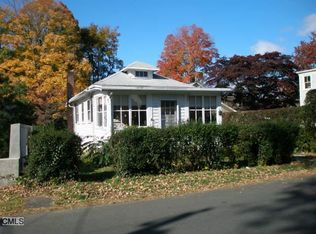Sold for $2,075,000 on 06/10/25
$2,075,000
34 Crest Road, Norwalk, CT 06853
3beds
2,122sqft
Single Family Residence
Built in 1930
8,276.4 Square Feet Lot
$2,137,000 Zestimate®
$978/sqft
$7,980 Estimated rent
Maximize your home sale
Get more eyes on your listing so you can sell faster and for more.
Home value
$2,137,000
$1.92M - $2.37M
$7,980/mo
Zestimate® history
Loading...
Owner options
Explore your selling options
What's special
Village charmer. This 3BR farmhouse colonial with its classic silhouette, is an in-town oasis. Set behind custom gates, a magical setting on a corner lot awaits you. Luscious trees and perennials create privacy and many outdoor gathering and patio areas. Step inside to a spacious LR with fieldstone fireplace, a light-filled DR and a warm and welcoming kitchen with adjacent cozy seating area. The second floor features a lovely primary suite and two additional spacious bedrooms. Just steps to shops and restaurants, Pinkney Park with its many happenings and events, and all of Rowayton's wonderful amenities, a very special lifestyle awaits you at 34 Crest Road.
Zillow last checked: 8 hours ago
Listing updated: June 17, 2025 at 12:38pm
Listed by:
Coastal Collective at William Raveis Real Estate,
Amanda Boe 203-524-3623,
William Raveis Real Estate 203-854-5116
Bought with:
Nan Peter, RES.0761387
Houlihan Lawrence
Source: Smart MLS,MLS#: 24060300
Facts & features
Interior
Bedrooms & bathrooms
- Bedrooms: 3
- Bathrooms: 3
- Full bathrooms: 2
- 1/2 bathrooms: 1
Primary bedroom
- Features: Full Bath, Walk-In Closet(s), Hardwood Floor
- Level: Upper
- Area: 384 Square Feet
- Dimensions: 16 x 24
Bedroom
- Features: Hardwood Floor
- Level: Main
- Area: 169 Square Feet
- Dimensions: 13 x 13
Bedroom
- Features: Hardwood Floor
- Level: Upper
- Area: 280 Square Feet
- Dimensions: 14 x 20
Dining room
- Features: Hardwood Floor
- Level: Main
- Area: 112 Square Feet
- Dimensions: 8 x 14
Kitchen
- Level: Main
- Area: 336 Square Feet
- Dimensions: 12 x 28
Living room
- Features: Bay/Bow Window, Bookcases, Fireplace, Hardwood Floor
- Level: Main
- Area: 280 Square Feet
- Dimensions: 14 x 20
Other
- Level: Lower
- Area: 280 Square Feet
- Dimensions: 14 x 20
Heating
- Hot Water, Oil
Cooling
- Central Air
Appliances
- Included: Oven/Range, Microwave, Refrigerator, Dishwasher, Washer, Dryer, Water Heater
- Laundry: Lower Level
Features
- Basement: Full,Partially Finished
- Attic: Pull Down Stairs
- Number of fireplaces: 1
Interior area
- Total structure area: 2,122
- Total interior livable area: 2,122 sqft
- Finished area above ground: 2,122
Property
Parking
- Total spaces: 2
- Parking features: Attached
- Attached garage spaces: 2
Features
- Waterfront features: Walk to Water, Beach Access, Water Community
Lot
- Size: 8,276 sqft
- Features: Corner Lot, Level, Landscaped
Details
- Parcel number: 256140
- Zoning: B
Construction
Type & style
- Home type: SingleFamily
- Architectural style: Colonial
- Property subtype: Single Family Residence
Materials
- Shingle Siding, Wood Siding
- Foundation: Block, Concrete Perimeter
- Roof: Asphalt
Condition
- New construction: No
- Year built: 1930
Utilities & green energy
- Sewer: Public Sewer
- Water: Public
Community & neighborhood
Location
- Region: Norwalk
- Subdivision: Rowayton
Price history
| Date | Event | Price |
|---|---|---|
| 6/10/2025 | Sold | $2,075,000-5.5%$978/sqft |
Source: | ||
| 3/24/2025 | Pending sale | $2,195,000$1,034/sqft |
Source: | ||
| 3/24/2025 | Listed for sale | $2,195,000$1,034/sqft |
Source: | ||
| 3/14/2025 | Pending sale | $2,195,000$1,034/sqft |
Source: | ||
| 2/25/2025 | Listed for sale | $2,195,000$1,034/sqft |
Source: | ||
Public tax history
| Year | Property taxes | Tax assessment |
|---|---|---|
| 2025 | $20,141 +1.5% | $899,480 |
| 2024 | $19,835 +23.6% | $899,480 +34.1% |
| 2023 | $16,051 +4.3% | $670,890 0% |
Find assessor info on the county website
Neighborhood: 06853
Nearby schools
GreatSchools rating
- 8/10Rowayton SchoolGrades: K-5Distance: 0.2 mi
- 4/10Roton Middle SchoolGrades: 6-8Distance: 0.7 mi
- 3/10Brien Mcmahon High SchoolGrades: 9-12Distance: 1.2 mi
Schools provided by the listing agent
- Elementary: Rowayton
- Middle: Roton
- High: Brien McMahon
Source: Smart MLS. This data may not be complete. We recommend contacting the local school district to confirm school assignments for this home.
Sell for more on Zillow
Get a free Zillow Showcase℠ listing and you could sell for .
$2,137,000
2% more+ $42,740
With Zillow Showcase(estimated)
$2,179,740
