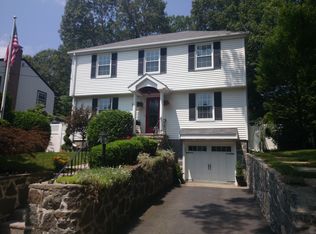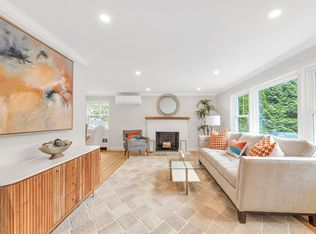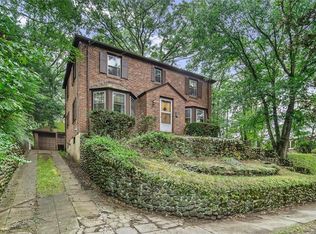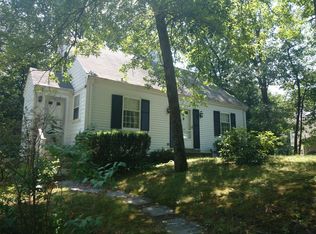Sold for $930,000
$930,000
34 Crehore Rd, Chestnut Hill, MA 02467
2beds
1,400sqft
Single Family Residence
Built in 1948
7,582 Square Feet Lot
$1,180,000 Zestimate®
$664/sqft
$3,248 Estimated rent
Home value
$1,180,000
$932,000 - $1.50M
$3,248/mo
Zestimate® history
Loading...
Owner options
Explore your selling options
What's special
OPEN HOUSES CANCELLED, Offer accepted. Welcome to 34 Crehore Road — a sun-splashed retreat nestled in the heart of coveted Chestnut Hill. This unique, Contemporary, 2 bedroom home is filled with natural light, cathedral ceilings, and an open floor plan that connects the spacious kitchen to a beautiful sunroom. In addition, this home has a walk-in shower, laundry room, Central Air, Levolor window treatments throughout, a Hase gas fireplace, Mahogany deck to enjoy your private Oasis, and a single car garage. Close to Boston’s premier Hospitals, Chestnut Hills’ The Street shopping, and Conservation Land to enjoy a beautiful hike, all with Boston taxes. Taxes do not reflect Residential exemption. You don’t want to miss this stunning home!
Zillow last checked: 8 hours ago
Listing updated: June 16, 2025 at 07:58am
Listed by:
Melissa Farley 617-921-8442,
Gilmore Murphy Realty LLC 617-323-7330
Bought with:
Collin Fishman
Coldwell Banker Realty - Boston
Source: MLS PIN,MLS#: 73364442
Facts & features
Interior
Bedrooms & bathrooms
- Bedrooms: 2
- Bathrooms: 1
- Full bathrooms: 1
Primary bedroom
- Level: First
Bedroom 2
- Level: Second
Dining room
- Level: First
Kitchen
- Level: First
Living room
- Level: First
Heating
- Forced Air
Cooling
- Central Air
Appliances
- Included: Range, Dishwasher, Disposal, Refrigerator, Washer, Dryer
Features
- Basement: Garage Access
- Number of fireplaces: 1
Interior area
- Total structure area: 1,400
- Total interior livable area: 1,400 sqft
- Finished area above ground: 1,400
Property
Parking
- Total spaces: 3
- Parking features: Under
- Attached garage spaces: 1
- Uncovered spaces: 2
Lot
- Size: 7,582 sqft
- Features: Corner Lot
Details
- Parcel number: W:20 P:03848 S:000,1428369
- Zoning: R1
Construction
Type & style
- Home type: SingleFamily
- Architectural style: Cape
- Property subtype: Single Family Residence
Materials
- Stone
- Foundation: Block
- Roof: Shingle
Condition
- Year built: 1948
Utilities & green energy
- Sewer: Public Sewer
- Water: Public
Community & neighborhood
Community
- Community features: Public Transportation, Shopping, Walk/Jog Trails, Conservation Area
Location
- Region: Chestnut Hill
Price history
| Date | Event | Price |
|---|---|---|
| 6/2/2025 | Sold | $930,000+9.4%$664/sqft |
Source: MLS PIN #73364442 Report a problem | ||
| 4/26/2025 | Contingent | $849,900$607/sqft |
Source: MLS PIN #73364442 Report a problem | ||
| 4/24/2025 | Listed for sale | $849,900+29.9%$607/sqft |
Source: MLS PIN #73364442 Report a problem | ||
| 6/28/2018 | Sold | $654,500$468/sqft |
Source: Public Record Report a problem | ||
Public tax history
| Year | Property taxes | Tax assessment |
|---|---|---|
| 2025 | $9,862 +10.5% | $851,600 +4.1% |
| 2024 | $8,921 +7.6% | $818,400 +6% |
| 2023 | $8,290 +8.6% | $771,900 +10% |
Find assessor info on the county website
Neighborhood: West Roxbury
Nearby schools
GreatSchools rating
- 5/10Manning Elementary SchoolGrades: PK-6Distance: 0.8 mi
- 5/10Lyndon K-8 SchoolGrades: PK-8Distance: 1.3 mi
Get a cash offer in 3 minutes
Find out how much your home could sell for in as little as 3 minutes with a no-obligation cash offer.
Estimated market value$1,180,000
Get a cash offer in 3 minutes
Find out how much your home could sell for in as little as 3 minutes with a no-obligation cash offer.
Estimated market value
$1,180,000



