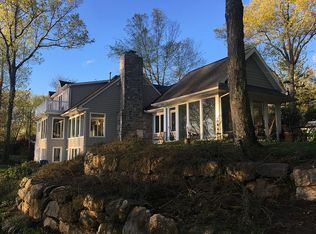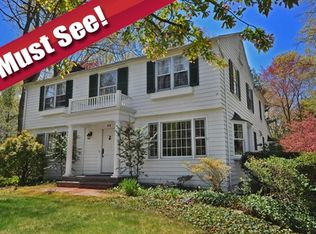
Closed
$1,700,000
34 Crane Rd, Mountain Lakes Boro, NJ 07046
5beds
4baths
--sqft
Single Family Residence
Built in 1921
0.84 Acres Lot
$1,741,100 Zestimate®
$--/sqft
$5,694 Estimated rent
Home value
$1,741,100
$1.62M - $1.88M
$5,694/mo
Zestimate® history
Loading...
Owner options
Explore your selling options
What's special
Zillow last checked: January 19, 2026 at 11:15pm
Listing updated: August 28, 2025 at 02:54pm
Listed by:
Marsi Richter 973-263-0400,
Coldwell Banker Realty
Bought with:
Pamela Sockwell
Compass New Jersey, LLC
Source: GSMLS,MLS#: 3967434
Facts & features
Interior
Bedrooms & bathrooms
- Bedrooms: 5
- Bathrooms: 4
Property
Lot
- Size: 0.84 Acres
- Dimensions: .837 AC
Details
- Parcel number: 2500021000000019
Construction
Type & style
- Home type: SingleFamily
- Property subtype: Single Family Residence
Condition
- Year built: 1921
Community & neighborhood
Location
- Region: Mountain Lakes
Price history
| Date | Event | Price |
|---|---|---|
| 8/28/2025 | Sold | $1,700,000+1.5% |
Source: | ||
| 7/18/2025 | Pending sale | $1,675,000 |
Source: | ||
| 6/5/2025 | Listed for sale | $1,675,000-4.2% |
Source: | ||
| 6/4/2025 | Listing removed | $1,749,000 |
Source: | ||
| 5/14/2025 | Listed for sale | $1,749,000+57.6% |
Source: | ||
Public tax history
| Year | Property taxes | Tax assessment |
|---|---|---|
| 2025 | $30,791 +10.6% | $1,289,400 +10.6% |
| 2024 | $27,846 +2% | $1,166,100 +7.9% |
| 2023 | $27,313 +2.5% | $1,080,400 +9.9% |
Find assessor info on the county website
Neighborhood: 07046
Nearby schools
GreatSchools rating
- 8/10Wildwood Elementary SchoolGrades: K-5Distance: 1 mi
- 8/10Briarcliff Elementary SchoolGrades: 6-8Distance: 1 mi
- 9/10Mountain Lakes High SchoolGrades: 9-12Distance: 1.4 mi
Get a cash offer in 3 minutes
Find out how much your home could sell for in as little as 3 minutes with a no-obligation cash offer.
Estimated market value
$1,741,100
