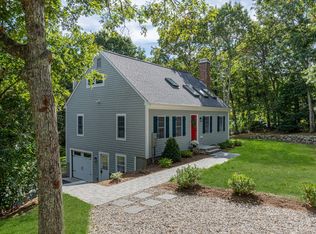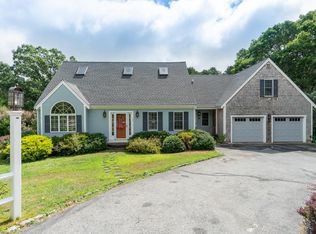Sold for $1,250,000
$1,250,000
34 Cranberry Run Rd, East Falmouth, MA 02536
3beds
3,412sqft
Single Family Residence
Built in 2017
1.07 Acres Lot
$1,336,900 Zestimate®
$366/sqft
$3,746 Estimated rent
Home value
$1,336,900
$1.27M - $1.42M
$3,746/mo
Zestimate® history
Loading...
Owner options
Explore your selling options
What's special
Take one step into this pristine home and you will fall in love. Located in Waquoit Meadows on a quiet cul de sac with picture perfect curb appeal, this 3 bedroom ranch home has been lovingly maintained and is ready for its new owners. The sun drenched kitchen with quartz and stainless steel appliances has an over sized breakfast bar and is open to the adjacent dining and living rooms with vaulted ceilings and beautiful built-ins in the living room. The primary bedroom has a large closet and private full bathroom. There are 2 additional bedrooms and full bath on the main level. The sun room features vaulted ceilings, a gas fireplace and sliders to the deck overlooking the private wooded back yard. To complete this home there is a finished lower level with full bath, loads of storage, and sliders that open to the back yard. There is a whole house generator and transferable home warranty. Passing Title V in hand. Furniture is negotiable
Zillow last checked: 8 hours ago
Listing updated: November 27, 2023 at 12:41pm
Listed by:
Cindy Sgarzi 617-212-8690,
Sgarzi & Stewart Real Estate, LLC 617-212-8690
Bought with:
Patricia Nemes
Century 21 Tassinari & Assoc.
Source: MLS PIN,MLS#: 73164645
Facts & features
Interior
Bedrooms & bathrooms
- Bedrooms: 3
- Bathrooms: 3
- Full bathrooms: 3
- Main level bedrooms: 3
Primary bedroom
- Features: Bathroom - 3/4, Ceiling Fan(s), Vaulted Ceiling(s), Walk-In Closet(s), Flooring - Hardwood, Attic Access, Double Vanity, Recessed Lighting
- Level: Main,First
- Area: 252
- Dimensions: 18 x 14
Bedroom 2
- Features: Vaulted Ceiling(s), Closet, Flooring - Hardwood, Recessed Lighting
- Level: Main,First
- Area: 221
- Dimensions: 13 x 17
Bedroom 3
- Features: Closet, Flooring - Hardwood, Lighting - Overhead
- Level: Main,First
- Area: 180
- Dimensions: 15 x 12
Primary bathroom
- Features: Yes
Bathroom 1
- Features: Bathroom - Full, Bathroom - With Tub & Shower, Closet - Linen, Flooring - Stone/Ceramic Tile
- Level: First
- Area: 60
- Dimensions: 12 x 5
Bathroom 2
- Features: Bathroom - 3/4, Flooring - Stone/Ceramic Tile
- Level: Basement
- Area: 72
- Dimensions: 12 x 6
Dining room
- Features: Vaulted Ceiling(s), Flooring - Hardwood, Open Floorplan
- Level: Main,First
- Area: 225
- Dimensions: 15 x 15
Family room
- Features: Flooring - Vinyl, Exterior Access, Recessed Lighting, Slider, Storage
- Level: Basement
- Area: 880
- Dimensions: 44 x 20
Kitchen
- Features: Flooring - Hardwood, Countertops - Stone/Granite/Solid, Open Floorplan, Recessed Lighting, Stainless Steel Appliances, Gas Stove
- Level: Main,First
- Area: 196
- Dimensions: 14 x 14
Living room
- Features: Vaulted Ceiling(s), Flooring - Hardwood, Open Floorplan, Recessed Lighting
- Level: Main,First
- Area: 240
- Dimensions: 16 x 15
Heating
- Forced Air, Electric Baseboard, Natural Gas, Fireplace(s)
Cooling
- Central Air
Appliances
- Included: Electric Water Heater, Water Heater, Range, Dishwasher, Refrigerator, Range Hood
- Laundry: Main Level, First Floor, Electric Dryer Hookup, Washer Hookup
Features
- Vaulted Ceiling(s), Slider, Sun Room
- Flooring: Wood, Tile, Vinyl, Flooring - Hardwood
- Doors: Insulated Doors
- Windows: Insulated Windows
- Basement: Full,Partially Finished,Walk-Out Access,Interior Entry
- Number of fireplaces: 1
Interior area
- Total structure area: 3,412
- Total interior livable area: 3,412 sqft
Property
Parking
- Total spaces: 12
- Parking features: Attached, Garage Door Opener, Storage, Insulated, Paved Drive, Off Street, Paved
- Attached garage spaces: 2
- Uncovered spaces: 10
Features
- Patio & porch: Deck - Exterior, Porch, Deck - Composite
- Exterior features: Porch, Deck - Composite, Rain Gutters, Storage, Professional Landscaping, Sprinkler System
Lot
- Size: 1.07 Acres
- Features: Cul-De-Sac, Wooded
Details
- Parcel number: 2308357
- Zoning: res
Construction
Type & style
- Home type: SingleFamily
- Architectural style: Ranch
- Property subtype: Single Family Residence
Materials
- Frame
- Foundation: Concrete Perimeter
- Roof: Shingle
Condition
- Year built: 2017
Utilities & green energy
- Electric: Generator, 200+ Amp Service, Generator Connection
- Sewer: Private Sewer
- Water: Public
- Utilities for property: for Gas Range, for Gas Oven, for Electric Dryer, Washer Hookup, Generator Connection
Green energy
- Energy efficient items: Thermostat
Community & neighborhood
Community
- Community features: Shopping, Walk/Jog Trails, Medical Facility
Location
- Region: East Falmouth
- Subdivision: Waquoit Woods
HOA & financial
HOA
- Has HOA: Yes
- HOA fee: $800 annually
Other
Other facts
- Road surface type: Paved
Price history
| Date | Event | Price |
|---|---|---|
| 11/20/2023 | Sold | $1,250,000-3.8%$366/sqft |
Source: MLS PIN #73164645 Report a problem | ||
| 11/4/2023 | Contingent | $1,299,000$381/sqft |
Source: MLS PIN #73164645 Report a problem | ||
| 9/28/2023 | Listed for sale | $1,299,000+88.5%$381/sqft |
Source: MLS PIN #73164645 Report a problem | ||
| 12/5/2018 | Sold | $689,000-0.1%$202/sqft |
Source: Public Record Report a problem | ||
| 8/29/2018 | Price change | $689,900-1.4%$202/sqft |
Source: Russ Driscoll Real Estate #72301852 Report a problem | ||
Public tax history
| Year | Property taxes | Tax assessment |
|---|---|---|
| 2025 | $7,855 +8.2% | $1,338,100 +15.7% |
| 2024 | $7,261 +7.5% | $1,156,200 +18.4% |
| 2023 | $6,755 -0.4% | $976,200 +15.9% |
Find assessor info on the county website
Neighborhood: East Falmouth
Nearby schools
GreatSchools rating
- 6/10East Falmouth Elementary SchoolGrades: PK-4Distance: 2.8 mi
- 6/10Lawrence SchoolGrades: 7-8Distance: 6 mi
- 6/10Falmouth High SchoolGrades: 9-12Distance: 4.9 mi
Get a cash offer in 3 minutes
Find out how much your home could sell for in as little as 3 minutes with a no-obligation cash offer.
Estimated market value$1,336,900
Get a cash offer in 3 minutes
Find out how much your home could sell for in as little as 3 minutes with a no-obligation cash offer.
Estimated market value
$1,336,900

