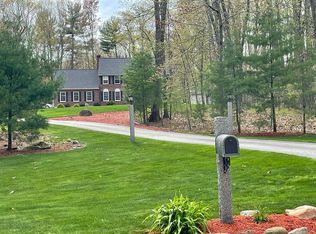A Grand Exterior, An Entertainers Delight. This Custom-Built, Original-Owner property features all the comforts of Home. As you walk up the pressed concrete driveway and cobblestone walkway, enjoy the mature landscaping and enter through the cobblestone turret, into the two-story foyer to a view of the grand staircase. Wander through French Doors to the formal living room with the first of five fireplaces, and flows into the sun-filled Dining Room. The two story kitchen with multi-level windows overlooking the large pressed concrete patio and inground pool area. The kitchen, a cooks delight in a well thought out design. From the kitchen, view the stunning stone fireplace in the homes family room, with windows galore. With its separate entrance, this magnificent office space has FP and endless custom built-ins, perfect for the professional who enjoys working from home. Upstairs the Master with FP leads into your own Bathroom Suite where you can relax in this unique Spa-like setting. In the finished lower level enjoy another living space perfect for whatever your needs, additional bedroom, a Bathrooma convenient layout for even an inlaw suite. Extending the living space the glass-encased hot tub room opens to the inground pool area complete with manicured grounds, stone work, koi pond and screened cedar gazabo. An additional 28 x 36 detached garage with room to finish, and even more flat yard to play just make this Atkinson home not just a property but a lifestyle.
This property is off market, which means it's not currently listed for sale or rent on Zillow. This may be different from what's available on other websites or public sources.
