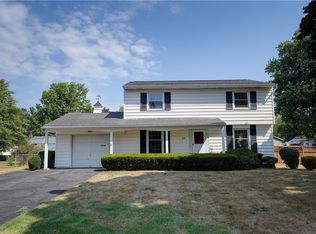Immaculate and all updated Ranch home! Formal living and dining room feature new wall to wall carpeting & neutral walls/decor. Updated oak eat-in kitchen has newer appliances and new floor. All vinyl windows-2006; Tear-off roof 2005 w/new roof fan 2017; Brand new Generac whole house generator 4/2017! Updated bath 2016-features 5' glass shower w/seats; New driveway 2010 and just sealed 5/2017; Vinyl Siding 2005; All duct system cleaned 2016; newer Trane furnace & central air; Newer hot water; Natural gas hook-up for gas grill outside on patio area. Fully fenced rear yard w/shed. Deep garage w/newer electric opener & garage door. Sun rm/enclosed porch with sliders to patio. Finished lower level with 1/2 bath; family room; office/bedroom; laundry rm & workshop. This home is MINT!
This property is off market, which means it's not currently listed for sale or rent on Zillow. This may be different from what's available on other websites or public sources.
