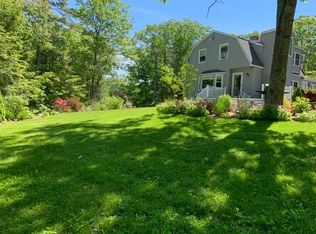MUCH PRIVACY is created with this tucked off the road Victorian situated on approx. 3 acres. It is not your ''cookie cutter''style home. Features include areas of the home that are open concept, hardwood floors, kitchen cabinets made of hickory, family room with cathedral ceiling, a 15x26 great room, a master bedroom suite which includes a turret & bath w/ a deck. Two of the bedrooms each have their own lofts, great for private studies, or just hanging out. Inc. second floor laundry. A large ,dry basement 2 car garage with direct entry to the living space. The home was built in 2000 by York's well known builder, Ozzie Bourque. It is located close to Ogunquit & Route 1 & provides easy access to Chases Pond Road to catch Route 95 North or South. Mt Agamenticus is close by.WHEN YOU DO YOUR DRIVE BY PLEASE DRIVE DOWN THE DRIVEWAY. THE HOUSE CAN'T BE SEEN FROM THE ROAD. THERE IS AMPLE TURN AROUND IN THE DRIVE WAY. SELLER HAS REQUESTED THAT THIS VERBIAGE BE ADDED. COVID 19 PROTOCOL IN PLACE.
This property is off market, which means it's not currently listed for sale or rent on Zillow. This may be different from what's available on other websites or public sources.

