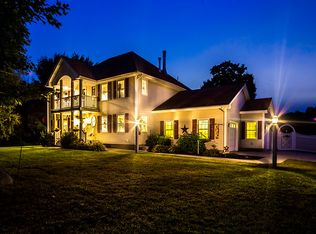Everything you want and need in a home is offered here at 34 County Farm Cross Road. This custom built Colonial offers 4+ bedrooms, 3 baths and potential for in-law living over the garage with own entrance. The minute you step onto the Farmer's Porch and through the door it will make you feel like you are at home. Open concept kitchen with lots of cabinets and granite counter tops is something that anyone would love. Breakfast kitchen island bar offers those times when others want to be there to grab a quick bite to eat and great for entertaining. Large eat-in kitchen allows for that extra space when the formal dining room is filled with family & friends. Relax in the living room area or to the family room for some quiet time. The 4+ bedrooms offer plenty of room for your growing family or room for guests. What kid would not want their own room? The family room offers plenty of space with a bonus room for an office, or potential in-law suite. Stay for a while on the back deck & enjoy a minute relaxing on the front Farmer's Porch. Entertaining inside or out with plenty of room for all to enjoy your favorite drink, burger or wildlife. Looking for that extra room for your classic car or for other items you cannot seem to get into a garage? The extra 3rd bay allows for just that. Come and see the lower level that offers a full workshop area for those that are handy or may want to finish in the future for extra living space. Central vac throughout. Love where you live!
This property is off market, which means it's not currently listed for sale or rent on Zillow. This may be different from what's available on other websites or public sources.

