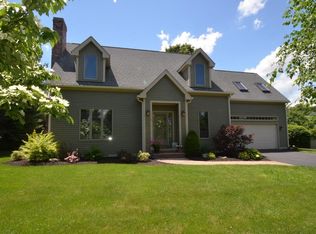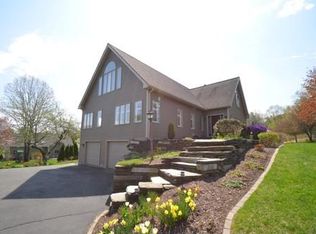Your chance to own one of the area's most spectacular homes in a sought after cul-de-sac neighborhood in South Amherst. This custom built home features warm light, spacious rooms, cathedral ceilings throughout, an elegant foyer featuring French doors leading into the study, a living room with fireplace, bright and open newly renovated kitchen with granite and cherry countertops, and family room. Large main floor master suite complete with master bath and walk-in closet. Upstairs features an en suite guestroom plus two additional bedrooms and another large full bath. Finished basement features a home office, and a comfortable den with half bath. This home is ready to take care of its next owner. Boasting a large deck, in-ground pool, pergola, gas fire pit, outdoor shower and Goshen stone patio it's an oasis to create a lifetime of perfect memories. Beautiful gardens and mature plantings offer privacy and serenity and one of the prettiest backyards you'll ever see.
This property is off market, which means it's not currently listed for sale or rent on Zillow. This may be different from what's available on other websites or public sources.


