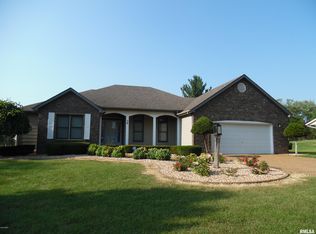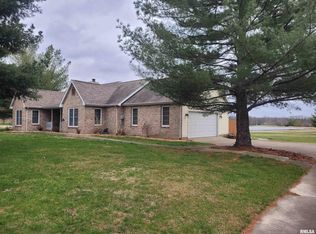Sold for $225,000 on 08/30/24
$225,000
34 Country Club Rd, Mount Vernon, IL 62864
3beds
2,119sqft
Single Family Residence, Residential
Built in 1992
0.48 Acres Lot
$238,900 Zestimate®
$106/sqft
$1,902 Estimated rent
Home value
$238,900
Estimated sales range
Not available
$1,902/mo
Zestimate® history
Loading...
Owner options
Explore your selling options
What's special
Incredible location in the highly desirable Green Hills Country Club community – on a large lot. Nestled perfectly between the front and back nine, you get the best of both worlds for a peaceful, private golf course location. The home is charming and bright with 3 bedrooms and 2 full baths, in the sought-after Summersville school district. Open kitchen concept with a breakfast/dining nook surrounded by windows for morning light and evening sunsets. Floorplan is extremely practical with a large family room and large bedrooms. The Master Suite captures views to the back-nine of the golf course, a jacuzzi tub and custom, walk-in closet. Relax on the back patio while enjoying the gorgeous sunsets and nature – ample space to customize outdoor living/pool. This home has been treated with love since1992 and will not last. Quality updates were completed in 2023, including the roof with a 30 year warranty, water heater, stainless steel refrigerator, dishwasher and some flooring. The kitchen and laundry room flooring will be replaced soon. Conceal carry is prohibited.
Zillow last checked: 9 hours ago
Listing updated: August 30, 2024 at 01:21pm
Listed by:
Andrea B Baker Phone:618-316-7331,
King City Property Brokers
Bought with:
Hope Williams, 475177525
RE/MAX Elite
Source: RMLS Alliance,MLS#: EB452593 Originating MLS: Egyptian Board of REALTORS
Originating MLS: Egyptian Board of REALTORS

Facts & features
Interior
Bedrooms & bathrooms
- Bedrooms: 3
- Bathrooms: 2
- Full bathrooms: 2
Bedroom 1
- Level: Main
- Dimensions: 18ft 0in x 18ft 0in
Bedroom 2
- Level: Main
- Dimensions: 14ft 0in x 12ft 0in
Bedroom 3
- Level: Main
- Dimensions: 14ft 0in x 12ft 0in
Other
- Level: Main
- Dimensions: 10ft 0in x 8ft 0in
Family room
- Level: Main
- Dimensions: 27ft 0in x 15ft 0in
Kitchen
- Level: Main
- Dimensions: 20ft 0in x 11ft 0in
Laundry
- Level: Main
- Dimensions: 11ft 0in x 6ft 0in
Main level
- Area: 2119
Heating
- Forced Air
Cooling
- Central Air
Appliances
- Included: Dishwasher, Disposal, Range Hood, Range, Refrigerator, Electric Water Heater
Features
- Ceiling Fan(s)
- Windows: Blinds
- Basement: Crawl Space
Interior area
- Total structure area: 2,119
- Total interior livable area: 2,119 sqft
Property
Parking
- Total spaces: 2
- Parking features: Attached
- Attached garage spaces: 2
- Details: Number Of Garage Remotes: 1
Features
- Spa features: Bath
- Has view: Yes
- View description: Golf Course
Lot
- Size: 0.48 Acres
- Dimensions: 130 x 60
- Features: Level
Details
- Parcel number: 0723451006
Construction
Type & style
- Home type: SingleFamily
- Architectural style: Ranch
- Property subtype: Single Family Residence, Residential
Materials
- Frame, Brick, Vinyl Siding
- Roof: Shingle
Condition
- New construction: No
- Year built: 1992
Utilities & green energy
- Water: Aerator/Aerobic, Public
Community & neighborhood
Location
- Region: Mount Vernon
- Subdivision: Green Hills-Mt Vern
Other
Other facts
- Road surface type: Paved
Price history
| Date | Event | Price |
|---|---|---|
| 8/30/2024 | Sold | $225,000-10%$106/sqft |
Source: | ||
| 7/29/2024 | Contingent | $250,000$118/sqft |
Source: | ||
| 3/15/2024 | Listed for sale | $250,000-9.1%$118/sqft |
Source: | ||
| 2/16/2023 | Listing removed | -- |
Source: | ||
| 8/25/2022 | Listed for sale | $275,000+52.8%$130/sqft |
Source: | ||
Public tax history
| Year | Property taxes | Tax assessment |
|---|---|---|
| 2024 | -- | $84,041 +8.3% |
| 2023 | $5,551 +0.8% | $77,586 +14% |
| 2022 | $5,510 +12.9% | $68,058 +5% |
Find assessor info on the county website
Neighborhood: 62864
Nearby schools
GreatSchools rating
- 7/10Summersville Grade SchoolGrades: PK-8Distance: 1.5 mi
- 4/10Mount Vernon High SchoolGrades: 9-12Distance: 6.7 mi
Schools provided by the listing agent
- Elementary: Summersville
- Middle: Summersville
- High: Mt Vernon
Source: RMLS Alliance. This data may not be complete. We recommend contacting the local school district to confirm school assignments for this home.

Get pre-qualified for a loan
At Zillow Home Loans, we can pre-qualify you in as little as 5 minutes with no impact to your credit score.An equal housing lender. NMLS #10287.

