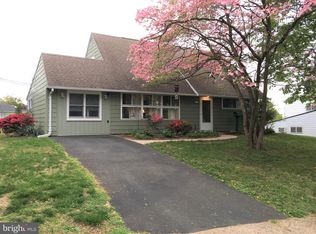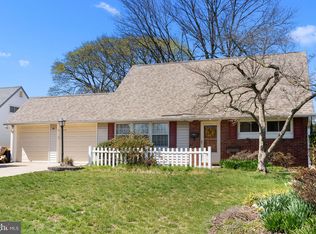Sold for $400,000
$400,000
34 Cotton Rd, Levittown, PA 19057
5beds
2,019sqft
Single Family Residence
Built in 1956
7,070 Square Feet Lot
$414,800 Zestimate®
$198/sqft
$3,186 Estimated rent
Home value
$414,800
$386,000 - $448,000
$3,186/mo
Zestimate® history
Loading...
Owner options
Explore your selling options
What's special
Spacious Home in Neshaminy School District with In-Law Suite Potential. This super expanded, one-owner home in the Neshaminy School District offers versatile space, perfect for an in-law suite or simply accommodating those who need extra room. As you enter, you'll find a welcoming living room that opens to a remodeled kitchen with a dining area. The large family room addition, which can also serve as an in-law suite, features a private entrance, a kitchenette area with a small stove, a spacious bedroom, and a full bath. This area could also be set up as a master bedroom suite. The main floor includes two additional bedrooms and a full bath in the hallway. Upstairs, there are two more bedrooms and another full bathroom. With all-electric, energy-efficient heating, you won’t have to deal with oil heat. The attached 2-car garage provides ample storage space. The home also features mostly replaced windows, aluminum siding, architectural roof shingles, and a fenced yard. This home is sure to please with its thoughtful design and abundant space.
Zillow last checked: 8 hours ago
Listing updated: October 28, 2024 at 07:26am
Listed by:
Lisa Longenbach 215-275-3386,
Keller Williams Real Estate-Langhorne
Bought with:
Nicole Quattrone, 2293123
Honest Real Estate
Source: Bright MLS,MLS#: PABU2074720
Facts & features
Interior
Bedrooms & bathrooms
- Bedrooms: 5
- Bathrooms: 3
- Full bathrooms: 3
- Main level bathrooms: 2
- Main level bedrooms: 3
Basement
- Area: 0
Heating
- Baseboard, Electric
Cooling
- Wall Unit(s), Electric
Appliances
- Included: Dryer, Washer, Electric Water Heater
- Laundry: Main Level, Laundry Room
Features
- Dining Area, Primary Bath(s), Dry Wall
- Flooring: Carpet, Tile/Brick
- Windows: Replacement, Bay/Bow
- Has basement: No
- Number of fireplaces: 1
- Fireplace features: Other, Decorative
Interior area
- Total structure area: 2,019
- Total interior livable area: 2,019 sqft
- Finished area above ground: 2,019
- Finished area below ground: 0
Property
Parking
- Total spaces: 6
- Parking features: Garage Faces Front, Driveway, Attached, On Street
- Attached garage spaces: 2
- Uncovered spaces: 4
Accessibility
- Accessibility features: None
Features
- Levels: Two
- Stories: 2
- Exterior features: Lighting, Sidewalks, Street Lights
- Pool features: None
- Fencing: Chain Link,Full
Lot
- Size: 7,070 sqft
- Dimensions: x 101.00
- Features: Front Yard, Rear Yard, SideYard(s)
Details
- Additional structures: Above Grade, Below Grade
- Parcel number: 22061452
- Zoning: R2
- Special conditions: Standard
Construction
Type & style
- Home type: SingleFamily
- Architectural style: Cape Cod
- Property subtype: Single Family Residence
Materials
- Frame, Aluminum Siding
- Foundation: Slab
- Roof: Architectural Shingle
Condition
- New construction: No
- Year built: 1956
Utilities & green energy
- Electric: Circuit Breakers
- Sewer: Public Sewer
- Water: Public
- Utilities for property: Cable Connected
Community & neighborhood
Location
- Region: Levittown
- Subdivision: Cobalt Ridge
- Municipality: MIDDLETOWN TWP
Other
Other facts
- Listing agreement: Exclusive Right To Sell
- Listing terms: Cash,Conventional
- Ownership: Fee Simple
Price history
| Date | Event | Price |
|---|---|---|
| 10/25/2024 | Sold | $400,000-3.6%$198/sqft |
Source: | ||
| 10/4/2024 | Pending sale | $415,000$206/sqft |
Source: | ||
| 9/30/2024 | Contingent | $415,000$206/sqft |
Source: | ||
| 9/14/2024 | Price change | $415,000-2.4%$206/sqft |
Source: | ||
| 7/26/2024 | Pending sale | $425,000$211/sqft |
Source: | ||
Public tax history
| Year | Property taxes | Tax assessment |
|---|---|---|
| 2025 | $5,202 | $22,800 |
| 2024 | $5,202 +6.5% | $22,800 |
| 2023 | $4,885 +2.7% | $22,800 |
Find assessor info on the county website
Neighborhood: Cobalt Ridge
Nearby schools
GreatSchools rating
- 6/10Miller El SchoolGrades: K-4Distance: 0.6 mi
- 4/10Sandburg Middle SchoolGrades: 5-8Distance: 1 mi
- 8/10Neshaminy High SchoolGrades: 9-12Distance: 4.1 mi
Schools provided by the listing agent
- Elementary: Walter Miller
- Middle: Sandburg
- High: Neshaminy
- District: Neshaminy
Source: Bright MLS. This data may not be complete. We recommend contacting the local school district to confirm school assignments for this home.
Get a cash offer in 3 minutes
Find out how much your home could sell for in as little as 3 minutes with a no-obligation cash offer.
Estimated market value$414,800
Get a cash offer in 3 minutes
Find out how much your home could sell for in as little as 3 minutes with a no-obligation cash offer.
Estimated market value
$414,800

