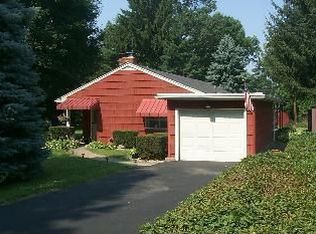Sold for $400,000 on 01/31/24
$400,000
34 Corson Rd, Conshohocken, PA 19428
3beds
1,879sqft
Single Family Residence
Built in 1952
9,900 Square Feet Lot
$586,400 Zestimate®
$213/sqft
$3,547 Estimated rent
Home value
$586,400
$539,000 - $645,000
$3,547/mo
Zestimate® history
Loading...
Owner options
Explore your selling options
What's special
Welcome to this meticulously crafted 3-bedroom, 2-bathroom stone front Cape Cod home located in Conshohocken. The first floor unfolds with a seamless flow, revealing a spacious living room equipped with a huge floor to ceiling window, well-appointed kitchen, dining room, the primary bedroom, a full bathroom, and a study. A fully remodeled family room awaits, boasting new carpet, new drywall, and a focal point – a charming brick wood-burning fireplace. This inviting space is further enhanced by built-in shelving and a wall of windows on both sides, allowing natural light to cascade throughout. The attention to detail is evident in every corner, creating a warm and welcoming ambiance. Ascend to the second floor to discover two additional bedrooms and another full bathroom, providing a harmonious balance of space and comfort. The residence also features a full basement with a workshop and also offers ample storage or the potential for additional living space. Step outside into the expansive backyard, encompassed by chain-linked fencing for privacy and security. A tranquil pond completes the outdoor oasis, providing a serene backdrop for relaxation or entertaining. This residence seamlessly blends classic charm with quality construction, offering a unique opportunity to embrace refined living in Conshohocken. Please also note that a new roof was installed within the past year. Make an appointment today because this home will not last long!
Zillow last checked: 8 hours ago
Listing updated: February 04, 2024 at 11:37pm
Listed by:
Jeff Falterbauer 215-872-9030,
Keller Williams Real Estate-Montgomeryville
Bought with:
Geena Louxz, RS357626
Compass RE
Source: Bright MLS,MLS#: PAMC2089892
Facts & features
Interior
Bedrooms & bathrooms
- Bedrooms: 3
- Bathrooms: 2
- Full bathrooms: 2
- Main level bathrooms: 1
- Main level bedrooms: 1
Basement
- Area: 0
Heating
- Central, Natural Gas
Cooling
- None
Appliances
- Included: Gas Water Heater
- Laundry: In Basement
Features
- Flooring: Carpet, Hardwood
- Basement: Full
- Number of fireplaces: 1
- Fireplace features: Brick, Wood Burning
Interior area
- Total structure area: 1,879
- Total interior livable area: 1,879 sqft
- Finished area above ground: 1,879
- Finished area below ground: 0
Property
Parking
- Total spaces: 4
- Parking features: Paved, Driveway
- Uncovered spaces: 4
Accessibility
- Accessibility features: None
Features
- Levels: One and One Half
- Stories: 1
- Has private pool: Yes
- Pool features: Private
- Fencing: Chain Link
Lot
- Size: 9,900 sqft
- Dimensions: 75.00 x 0.00
- Features: Suburban
Details
- Additional structures: Above Grade, Below Grade
- Parcel number: 650002620006
- Zoning: RESIDENTIAL
- Special conditions: Standard
Construction
Type & style
- Home type: SingleFamily
- Architectural style: Cape Cod
- Property subtype: Single Family Residence
Materials
- Stone, Vinyl Siding
- Foundation: Concrete Perimeter
- Roof: Architectural Shingle
Condition
- New construction: No
- Year built: 1952
Utilities & green energy
- Sewer: Public Sewer
- Water: Public
Community & neighborhood
Location
- Region: Conshohocken
- Subdivision: Whitemarsh Hill
- Municipality: WHITEMARSH TWP
Other
Other facts
- Listing agreement: Exclusive Right To Sell
- Listing terms: Conventional,FHA,Cash,VA Loan
- Ownership: Fee Simple
- Road surface type: Black Top
Price history
| Date | Event | Price |
|---|---|---|
| 1/31/2024 | Sold | $400,000+0%$213/sqft |
Source: | ||
| 1/12/2024 | Pending sale | $399,900$213/sqft |
Source: | ||
| 12/13/2023 | Contingent | $399,900$213/sqft |
Source: | ||
| 12/6/2023 | Price change | $399,900-7%$213/sqft |
Source: | ||
| 11/29/2023 | Listed for sale | $429,999$229/sqft |
Source: | ||
Public tax history
| Year | Property taxes | Tax assessment |
|---|---|---|
| 2024 | $4,533 | $141,620 |
| 2023 | $4,533 +4.4% | $141,620 |
| 2022 | $4,344 +3.1% | $141,620 |
Find assessor info on the county website
Neighborhood: 19428
Nearby schools
GreatSchools rating
- 10/10Ridge Park El SchoolGrades: K-3Distance: 0.5 mi
- 7/10Colonial Middle SchoolGrades: 6-8Distance: 2.7 mi
- 9/10Plymouth-Whitemarsh Senior High SchoolGrades: 9-12Distance: 0.9 mi
Schools provided by the listing agent
- District: Colonial
Source: Bright MLS. This data may not be complete. We recommend contacting the local school district to confirm school assignments for this home.

Get pre-qualified for a loan
At Zillow Home Loans, we can pre-qualify you in as little as 5 minutes with no impact to your credit score.An equal housing lender. NMLS #10287.
Sell for more on Zillow
Get a free Zillow Showcase℠ listing and you could sell for .
$586,400
2% more+ $11,728
With Zillow Showcase(estimated)
$598,128