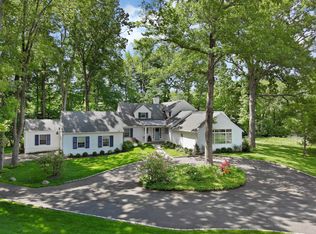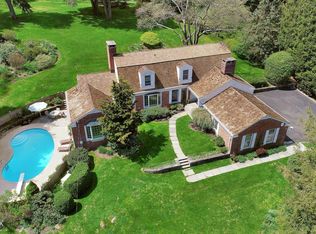Modern luxury, in Mid-Country on coveted Copper Beech. Ideal 1.17 landscaped acre redesigned with specimen plantings and extensive irrigation. The in-ground pool, outdoor shower, and bluestone patio an ideal backdrop for entertaining. The Interior fully renovated to the studs, and expanded by the current owners, with design by Paulo Vicente, superb quality, fabulous finishes, and an amazing floor plan. Living room with fireplace opens to screened patio, dining room with built-in, Chef's kitchen with state-of-the-art appliances, generous center island, walk-in pantry, kitchen office, and breakfast nook overlooking gardens and adjacent family room with fireplace, cozy wet bar. Upstairs, master suite with walk-in-closets, spa bath w/soaking tub, oversized shower & radiant heat. Four additional bedrooms, a lounge, a home office, and two full well-appointed baths. The finished lower level, a creative space for playroom, crafts, etc. Home generator, two-car garage, lower level storage. 45 minutes to NYC, all the amenities of the town of Greenwich.
This property is off market, which means it's not currently listed for sale or rent on Zillow. This may be different from what's available on other websites or public sources.

