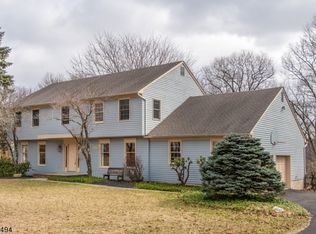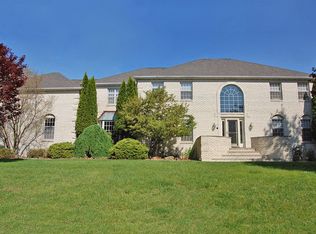JUST MOVE RIGHT IN TO THIS LIGHT & BRIGHT CONTEMPORARY BEAUTY THAT HAS A GREAT FLOW FOR ENTERTAINING. THIS SPACIOUS HOME FEATURES A REMODELED FIRST FLOOR WHICH INCLUDES KITCHEN WITH FULL SIZE REFRIGERATOR/FREEZER, SS APPLIANCES, ISLAND WITH WARMING DRAWER & SINK, QUARTZ COUNTERTOPS & SKYLIGHTS WITH REMOTE CONTROL SHADES, FORMAL DINING ROOM, FAMILY RM WITH FLOOR TO CATHEDRAL CEILING BRICK FIREPLACE & SLIDING GLASS DOORS LEADING TO DECK, MASTER SUITE WITH 2 WALK-IN CLOSETS, MASTER BATH WITH OVERSIZED STEAM SHOWER STALL, SOAKING TUB & RADIANT HEATED FLOORS (including in shower). OPTIONAL 2ND MASTER BED WITH BATH ON 2ND FLR. BASEMENT WITH NEW OFFICE/BDRM & REC ROOM. HARDWOOD FLOORS THROUGHOUT. 3 CAR GARAGE. ABOVE GROUND POOL WITH SALT WATER SYSTEM.
This property is off market, which means it's not currently listed for sale or rent on Zillow. This may be different from what's available on other websites or public sources.

