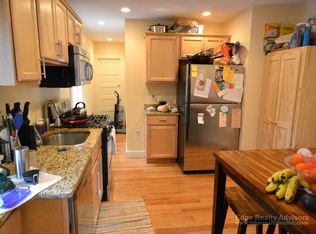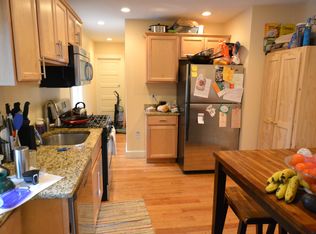Sold for $2,280,000
$2,280,000
34 Coolidge Rd, Belmont, MA 02478
5beds
3,630sqft
Single Family Residence
Built in 2024
8,219 Square Feet Lot
$2,313,800 Zestimate®
$628/sqft
$4,390 Estimated rent
Home value
$2,313,800
$2.13M - $2.52M
$4,390/mo
Zestimate® history
Loading...
Owner options
Explore your selling options
What's special
HIGHLY DESIRABLE BELMONT LOCATION ACROSS THE STREET FROM WINN BROOK SCHOOL AND CLOSE TO JOEY'S PARK AND BELMONT CENTER. This NEW CONSTRUCTION renovation 5 bedroom, 4.5 bath home on corner lot with 2 car garage is close to Belmont center restaurants, shops, pool, library, and commuter train. Leave your car at home! The first floor welcomes you with a foyer, front to back living room with fireplace, den/office, dining room, Chef's kitchen with Thermador appliances and large island, half bath and mudroom. The second floor has the primary suite with luxurious bath and walk in closet, 2 additional bedrooms, family bath and laundry. You'll love the third floor bedroom suite with full bath and study. The lower level has another bedroom, bathroom and playroom/gym. Have it all!
Zillow last checked: 8 hours ago
Listing updated: November 28, 2024 at 05:03am
Listed by:
Lori Orchanian 617-413-6770,
Coldwell Banker Realty - Belmont 617-484-5300
Bought with:
Santana Team
Keller Williams Realty Boston Northwest
Source: MLS PIN,MLS#: 73277645
Facts & features
Interior
Bedrooms & bathrooms
- Bedrooms: 5
- Bathrooms: 5
- Full bathrooms: 4
- 1/2 bathrooms: 1
Primary bedroom
- Features: Bathroom - Full, Walk-In Closet(s), Flooring - Hardwood
- Level: Second
- Area: 252
- Dimensions: 21 x 12
Bedroom 2
- Features: Closet, Flooring - Hardwood
- Level: Second
- Area: 156
- Dimensions: 13 x 12
Bedroom 3
- Features: Closet, Flooring - Hardwood
- Level: Second
- Area: 144
- Dimensions: 12 x 12
Bedroom 4
- Level: Third
- Area: 240
- Dimensions: 20 x 12
Bedroom 5
- Level: Basement
- Area: 156
- Dimensions: 13 x 12
Primary bathroom
- Features: Yes
Bathroom 1
- Features: Bathroom - Half
- Level: First
Bathroom 2
- Features: Bathroom - Full
- Level: Second
Bathroom 3
- Features: Bathroom - Full
- Level: Third
Dining room
- Features: Flooring - Hardwood, Open Floorplan
- Level: First
- Area: 180
- Dimensions: 15 x 12
Family room
- Features: Flooring - Hardwood
- Level: First
- Area: 110
- Dimensions: 11 x 10
Kitchen
- Features: Flooring - Hardwood, Kitchen Island, Exterior Access
- Level: First
- Area: 270
- Dimensions: 18 x 15
Living room
- Features: Flooring - Hardwood, Recessed Lighting
- Level: First
- Area: 312
- Dimensions: 26 x 12
Office
- Level: Third
- Area: 180
- Dimensions: 15 x 12
Heating
- Forced Air, Natural Gas, Hydro Air
Cooling
- Central Air
Appliances
- Included: Gas Water Heater, Tankless Water Heater, Range, Oven, Dishwasher, Disposal, Microwave
- Laundry: Second Floor
Features
- Bathroom - Full, Play Room, Office, Bathroom
- Flooring: Wood, Tile
- Basement: Full,Finished,Interior Entry
- Number of fireplaces: 1
- Fireplace features: Living Room
Interior area
- Total structure area: 3,630
- Total interior livable area: 3,630 sqft
Property
Parking
- Total spaces: 4
- Parking features: Detached, Paved Drive, Off Street, Paved
- Garage spaces: 2
- Uncovered spaces: 2
Features
- Patio & porch: Patio
- Exterior features: Patio
Lot
- Size: 8,219 sqft
- Features: Corner Lot
Details
- Parcel number: M:42 P:000042 S:,361583
- Zoning: SC
Construction
Type & style
- Home type: SingleFamily
- Architectural style: Garrison
- Property subtype: Single Family Residence
Materials
- Frame
- Foundation: Other
- Roof: Shingle
Condition
- Year built: 2024
Utilities & green energy
- Electric: 200+ Amp Service
- Sewer: Public Sewer
- Water: Public
- Utilities for property: for Gas Range, for Electric Oven
Community & neighborhood
Community
- Community features: Public Transportation, Shopping, Pool, Tennis Court(s), Park, Highway Access, House of Worship, Private School, Public School
Location
- Region: Belmont
Price history
| Date | Event | Price |
|---|---|---|
| 11/27/2024 | Sold | $2,280,000-0.8%$628/sqft |
Source: MLS PIN #73277645 Report a problem | ||
| 11/4/2024 | Contingent | $2,299,000$633/sqft |
Source: MLS PIN #73277645 Report a problem | ||
| 9/30/2024 | Price change | $2,299,000-4%$633/sqft |
Source: MLS PIN #73277645 Report a problem | ||
| 8/14/2024 | Listed for sale | $2,395,000$660/sqft |
Source: MLS PIN #73277645 Report a problem | ||
| 8/14/2024 | Listing removed | $2,395,000$660/sqft |
Source: MLS PIN #73258832 Report a problem | ||
Public tax history
| Year | Property taxes | Tax assessment |
|---|---|---|
| 2025 | $13,827 -1.8% | $1,214,000 -8.9% |
| 2024 | $14,076 -4.3% | $1,333,000 +1.9% |
| 2023 | $14,702 +4.4% | $1,308,000 +7.4% |
Find assessor info on the county website
Neighborhood: 02478
Nearby schools
GreatSchools rating
- 7/10Winn Brook SchoolGrades: K-4Distance: 0.1 mi
- 8/10Winthrop L Chenery Middle SchoolGrades: 5-8Distance: 1 mi
- 10/10Belmont High SchoolGrades: 9-12Distance: 0.4 mi
Schools provided by the listing agent
- Elementary: Winn Brook
- Middle: Chenery
- High: Belmont High
Source: MLS PIN. This data may not be complete. We recommend contacting the local school district to confirm school assignments for this home.
Get a cash offer in 3 minutes
Find out how much your home could sell for in as little as 3 minutes with a no-obligation cash offer.
Estimated market value$2,313,800
Get a cash offer in 3 minutes
Find out how much your home could sell for in as little as 3 minutes with a no-obligation cash offer.
Estimated market value
$2,313,800

