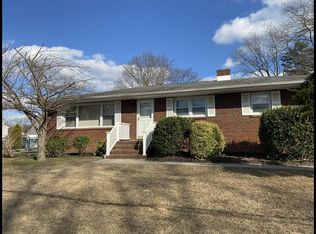Welcome home !! This Point pleasant manor home is on a corner lot 100 X 100. Fenced yard and double driveway. Open floor plan with hardwood floors throughout. Living room dining room combo is very spacious. Step down in the family room. Bedrooms have all new windows and will be trimmed and painted before closing..... Walk out into the backyard on the private patio for entertaining. Basement is partially finished.... with a 1/2 bath !!! Make this home yours today !!!
This property is off market, which means it's not currently listed for sale or rent on Zillow. This may be different from what's available on other websites or public sources.

