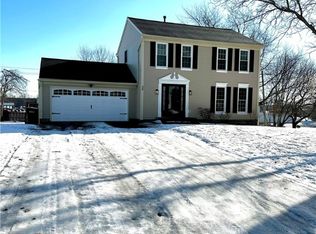Make this home your own! Set back so far on a cul de sac that it feels like it's a private drive on a beautiful secluded lot! Perfect home for entertaining w/ large living/dining room. Beveled glass doors to custom deck. Lovely glass panel doors leading into bonus room. Many large windows to let in plenty of natural light. Large walk in closet and en suite bathroom in master bedroom. Humidifier attached to furnace. Delayed negotiation. SELLER IS PROVIDING BUYER WITH ONE YEAR DEEDLOCK PROTECTION FOR THIS PROPERTY. Due to videographer being late w/ video we will extend delayed negotiation to 5/26/20 at 7:00 pm. Sorry for the inconvenience.
This property is off market, which means it's not currently listed for sale or rent on Zillow. This may be different from what's available on other websites or public sources.
