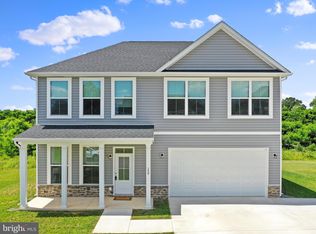Sold for $415,000
$415,000
34 Constellation Rd, Inwood, WV 25428
4beds
3,010sqft
Single Family Residence
Built in 2017
8,276 Square Feet Lot
$425,700 Zestimate®
$138/sqft
$2,538 Estimated rent
Home value
$425,700
$383,000 - $473,000
$2,538/mo
Zestimate® history
Loading...
Owner options
Explore your selling options
What's special
***Multiple offers received. Please submit highest and best offers by 5:00 PM on Sunday, May 18.,*** Room to Live, Relax & Grow - 4BR/3BA Ranch with Walk-Up Basement Welcome to this meticulously maintained, spacious and thoughtfully designed 4-bedroom, 3-bath ranch - perfectly blending comfort and functionality. The main level features beautiful hardwood floors, gas fireplace and an open, airy feel. You’ll love the screened-in Trex/vinyl porch - ideal for quiet mornings or evening gatherings, rain or shine. Downstairs, the fully finished walk-up basement offers endless possibilities. It includes a large living area, the 4th bedroom, a full bathroom, and flexible space that’s perfect for a home office, gym, or even a future theater room. Durable waterproof laminate flooring adds both style and practicality. Step out back to a generous fully fenced yard with a storage shed and easy access from the basement - great for entertaining or everyday convenience. I didn't even mention the garage, which is finished with beautiful epoxy floors. This home truly has everything you could need, space for everyone and every stage of life - don’t miss your chance to make it yours! Want to tour this lovely home in person - join us for the Open House this Sunday from 2:30 to 4:00 PM!
Zillow last checked: 8 hours ago
Listing updated: June 20, 2025 at 08:55am
Listed by:
Heidi Crawford 304-279-3447,
Samson Properties
Bought with:
Fonda Rowe, WVS200301289
Samson Properties
Source: Bright MLS,MLS#: WVBE2040278
Facts & features
Interior
Bedrooms & bathrooms
- Bedrooms: 4
- Bathrooms: 3
- Full bathrooms: 3
- Main level bathrooms: 2
- Main level bedrooms: 3
Basement
- Area: 1200
Heating
- Heat Pump, Electric
Cooling
- Central Air, Electric
Appliances
- Included: Electric Water Heater
- Laundry: Main Level
Features
- Soaking Tub, Bathroom - Walk-In Shower, Breakfast Area, Combination Kitchen/Living, Entry Level Bedroom, Recessed Lighting, Walk-In Closet(s)
- Basement: Finished,Exterior Entry,Rear Entrance,Walk-Out Access
- Number of fireplaces: 1
- Fireplace features: Gas/Propane
Interior area
- Total structure area: 3,010
- Total interior livable area: 3,010 sqft
- Finished area above ground: 1,810
- Finished area below ground: 1,200
Property
Parking
- Total spaces: 2
- Parking features: Garage Faces Front, Garage Door Opener, Asphalt, Attached
- Attached garage spaces: 2
- Has uncovered spaces: Yes
Accessibility
- Accessibility features: None
Features
- Levels: Two
- Stories: 2
- Patio & porch: Porch, Screened
- Pool features: None
- Fencing: Full,Back Yard
Lot
- Size: 8,276 sqft
Details
- Additional structures: Above Grade, Below Grade
- Parcel number: 07 5R010700000000
- Zoning: 101
- Special conditions: Standard
Construction
Type & style
- Home type: SingleFamily
- Architectural style: Ranch/Rambler
- Property subtype: Single Family Residence
Materials
- Vinyl Siding
- Foundation: Block
- Roof: Shingle
Condition
- New construction: No
- Year built: 2017
Utilities & green energy
- Sewer: Public Sewer
- Water: Public
Community & neighborhood
Location
- Region: Inwood
- Subdivision: Stoney Ridge
- Municipality: Mill Creek District
HOA & financial
HOA
- Has HOA: Yes
- HOA fee: $360 annually
Other
Other facts
- Listing agreement: Exclusive Right To Sell
- Listing terms: Cash,Conventional,FHA,USDA Loan,VA Loan
- Ownership: Fee Simple
Price history
| Date | Event | Price |
|---|---|---|
| 6/20/2025 | Sold | $415,000+3.8%$138/sqft |
Source: | ||
| 5/19/2025 | Pending sale | $399,900$133/sqft |
Source: | ||
| 5/16/2025 | Listed for sale | $399,900+73.9%$133/sqft |
Source: | ||
| 12/26/2017 | Sold | $229,900$76/sqft |
Source: Public Record Report a problem | ||
Public tax history
| Year | Property taxes | Tax assessment |
|---|---|---|
| 2025 | $1,732 +3% | $162,420 +3.5% |
| 2024 | $1,681 +4.7% | $156,960 +6.8% |
| 2023 | $1,605 +17.5% | $147,000 +7% |
Find assessor info on the county website
Neighborhood: 25428
Nearby schools
GreatSchools rating
- 5/10Mountain Ridge Intermediate SchoolGrades: 3-5Distance: 1.5 mi
- 5/10Mountain Ridge Middle SchoolGrades: 6-8Distance: 1.5 mi
- 8/10Musselman High SchoolGrades: 9-12Distance: 1 mi
Schools provided by the listing agent
- District: Berkeley County Schools
Source: Bright MLS. This data may not be complete. We recommend contacting the local school district to confirm school assignments for this home.
Get a cash offer in 3 minutes
Find out how much your home could sell for in as little as 3 minutes with a no-obligation cash offer.
Estimated market value$425,700
Get a cash offer in 3 minutes
Find out how much your home could sell for in as little as 3 minutes with a no-obligation cash offer.
Estimated market value
$425,700
