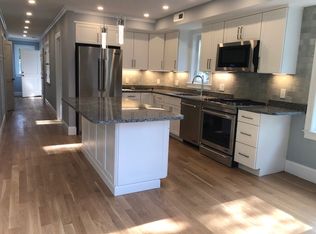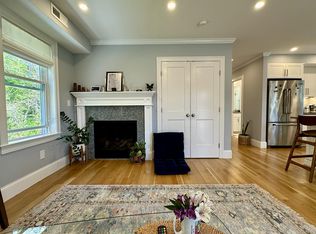Sold for $625,000 on 07/30/25
$625,000
34 Colgate Rd #3, Boston, MA 02131
2beds
880sqft
Condominium
Built in 2020
-- sqft lot
$629,400 Zestimate®
$710/sqft
$3,079 Estimated rent
Home value
$629,400
$579,000 - $686,000
$3,079/mo
Zestimate® history
Loading...
Owner options
Explore your selling options
What's special
Experience modern living in this new construction, top-floor condo, ideally situated on a quiet dead-end street walkable to Roslindale Village! This two-bedroom unit, built in 2020, boasts soaring high ceilings, beautiful hardwood floors, & an open-concept design, perfect for entertaining. The living room features a gas fireplace & the thoughtfully designed kitchen includes custom white cabinetry, granite countertops, stainless steel appliances, a large island and separate area for dining. Enjoy two spacious bedrooms with custom closets, and a spa-like tiled bathroom with a multi-head shower. Step outside to your sunny private deck in a peaceful setting. Added comfort and security with a private, deeded garage parking space (heated) and a storage closet, security and fire-sprinkler system. Conveniently located! Walk to Roslindale Village, the famous Arnold Arboretum, Forest Hills Train, Commuter Rail & more. Visit this meticulously maintained property today!
Zillow last checked: 8 hours ago
Listing updated: August 26, 2025 at 03:34pm
Listed by:
Michael Fisher 413-348-3059,
Realty Advisors 413-565-2220,
Michael Fisher 413-348-3059
Bought with:
Elynn Chen
Redfin Corp.
Source: MLS PIN,MLS#: 73380724
Facts & features
Interior
Bedrooms & bathrooms
- Bedrooms: 2
- Bathrooms: 1
- Full bathrooms: 1
Primary bedroom
- Features: Closet/Cabinets - Custom Built, Flooring - Hardwood, Recessed Lighting
- Level: Third
Bedroom 2
- Features: Closet/Cabinets - Custom Built, Flooring - Hardwood, Recessed Lighting
- Level: Third
Bathroom 1
- Features: Bathroom - Tiled With Shower Stall, Flooring - Stone/Ceramic Tile, Countertops - Stone/Granite/Solid
- Level: Third
Dining room
- Features: Flooring - Hardwood, Deck - Exterior, Open Floorplan, Recessed Lighting
- Level: Third
Kitchen
- Features: Flooring - Hardwood, Countertops - Stone/Granite/Solid, Recessed Lighting, Stainless Steel Appliances, Gas Stove, Lighting - Pendant
- Level: Third
Living room
- Features: Flooring - Hardwood, Deck - Exterior, Open Floorplan, Recessed Lighting
- Level: Third
Heating
- Forced Air, Natural Gas
Cooling
- Central Air
Appliances
- Laundry: Third Floor, In Unit
Features
- Flooring: Hardwood
- Has basement: Yes
- Number of fireplaces: 1
- Fireplace features: Living Room
- Common walls with other units/homes: No One Above
Interior area
- Total structure area: 880
- Total interior livable area: 880 sqft
- Finished area above ground: 880
Property
Parking
- Total spaces: 1
- Parking features: Attached, Under, Garage Door Opener, Heated Garage, Storage, Workshop in Garage, Deeded, Assigned, Garage Faces Side, Insulated, Off Street, Paved, Exclusive Parking
- Attached garage spaces: 1
- Has uncovered spaces: Yes
Features
- Patio & porch: Deck
- Exterior features: Deck
Details
- Parcel number: W:19 P:02907 S:006,5202061
- Zoning: CD
Construction
Type & style
- Home type: Condo
- Property subtype: Condominium
Materials
- Frame
- Roof: Rubber
Condition
- Year built: 2020
Utilities & green energy
- Sewer: Public Sewer
- Water: Public
Community & neighborhood
Security
- Security features: Security System
Community
- Community features: Public Transportation, Shopping, Park, Walk/Jog Trails, Golf, Laundromat, Bike Path, Conservation Area, House of Worship, T-Station
Location
- Region: Boston
HOA & financial
HOA
- HOA fee: $254 monthly
- Services included: Water, Sewer, Insurance, Reserve Funds
Price history
| Date | Event | Price |
|---|---|---|
| 7/30/2025 | Sold | $625,000$710/sqft |
Source: MLS PIN #73380724 Report a problem | ||
| 5/28/2025 | Listed for sale | $625,000+12.8%$710/sqft |
Source: MLS PIN #73380724 Report a problem | ||
| 2/3/2021 | Sold | $554,000$630/sqft |
Source: MLS PIN #72758746 Report a problem | ||
Public tax history
| Year | Property taxes | Tax assessment |
|---|---|---|
| 2025 | $7,053 +13.2% | $609,100 +6.5% |
| 2024 | $6,233 +6.6% | $571,800 +5.1% |
| 2023 | $5,845 | $544,200 |
Find assessor info on the county website
Neighborhood: Roslindale
Nearby schools
GreatSchools rating
- 3/10Boston Teachers Union SchoolGrades: PK-8Distance: 0.3 mi
- 5/10Sumner Elementary SchoolGrades: PK-6Distance: 0.6 mi
Get a cash offer in 3 minutes
Find out how much your home could sell for in as little as 3 minutes with a no-obligation cash offer.
Estimated market value
$629,400
Get a cash offer in 3 minutes
Find out how much your home could sell for in as little as 3 minutes with a no-obligation cash offer.
Estimated market value
$629,400

