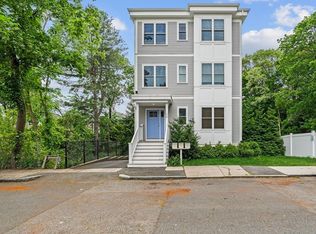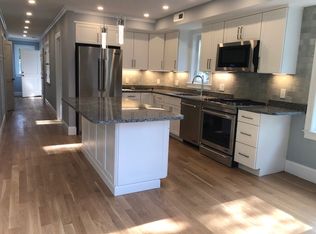ONLY 1 UNIT LEFT! BRAND NEW CONSTRUCTION CONDO! Nestled on a private and quiet dead end street, this 2 bedroom condo is a rare find! This stunning home is perfect for entertaining with open concept living - the cozy living room includes a gas fireplace and the large, chef-inspired kitchen has custom white cabinets, granite countertops, stainless steel Jennair appliances, an island and a separate dining area. Two generously sized bedrooms with custom closets and a lavish tiled bathroom with a multi-head shower. This unit has it all - high ceilings, gleaming hardwood floors, recessed lighting, a large private deck, private storage unit, tankless hot water heater, security system, parking and IN-UNIT Whirlpool washer and dryer. Unparalleled privacy with no buildings on either side for 100 feet and also conveniently located - only a walk to Forest Hills T station, Roslindale Square, Arnold Arboretum and so much more. Schedule your private showing today!
This property is off market, which means it's not currently listed for sale or rent on Zillow. This may be different from what's available on other websites or public sources.

