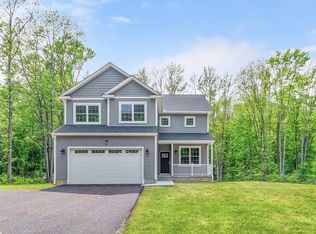Sold for $352,000 on 07/03/24
$352,000
34 Coleman Rd, Southampton, MA 01073
2beds
864sqft
Single Family Residence
Built in 1968
0.69 Acres Lot
$373,000 Zestimate®
$407/sqft
$1,880 Estimated rent
Home value
$373,000
$325,000 - $433,000
$1,880/mo
Zestimate® history
Loading...
Owner options
Explore your selling options
What's special
Discover the ease of one-level living in this inviting two-bedroom ranch-style home. The kitchen has been thoughtfully updated with granite countertops, new cabinets, and new stainless steel appliances, enhancing style and functionality. Stay comfortable year-round with all new mechanicals: a gas furnace, central AC, solar panels, and water heater, which provide affordability, reliability, and efficiency. Hardwood floors gracefully flow throughout, offering timeless charm and durability. Situated on a .69-acre lot, this property offers ample outdoor space for relaxation and potential expansion. Step onto the new large Trex deck for outdoor entertaining, and use the 12X24 shed for convenient storage. Conveniently located in a desirable neighborhood and steps away from the bike path, this home offers both tranquility and accessibility. Schedule a showing today for your private viewing of this well cared for and updated home. Public open house Saturday May 11th from 1:00-2;30
Zillow last checked: 8 hours ago
Listing updated: July 05, 2024 at 09:51pm
Listed by:
Shelly Hardy 413-320-3821,
Maple and Main Realty, LLC 413-584-2900
Bought with:
Lynn Sipitkowski
Lynn Sipitkowski Real Estate
Source: MLS PIN,MLS#: 73233450
Facts & features
Interior
Bedrooms & bathrooms
- Bedrooms: 2
- Bathrooms: 1
- Full bathrooms: 1
- Main level bathrooms: 1
Primary bedroom
- Features: Ceiling Fan(s), Closet, Flooring - Hardwood
- Level: First
Bedroom 2
- Features: Closet, Flooring - Hardwood
- Level: First
Bathroom 1
- Features: Bathroom - Full, Bathroom - With Tub & Shower, Closet - Linen, Lighting - Overhead
- Level: Main,First
Kitchen
- Features: Flooring - Stone/Ceramic Tile, Countertops - Stone/Granite/Solid, Cabinets - Upgraded, Deck - Exterior, Exterior Access, Open Floorplan, Remodeled, Stainless Steel Appliances, Lighting - Overhead
- Level: First
Living room
- Features: Ceiling Fan(s), Closet, Flooring - Hardwood, Window(s) - Picture, Cable Hookup
- Level: Main,First
Heating
- Central, Natural Gas
Cooling
- Central Air
Appliances
- Laundry: Electric Dryer Hookup, Lighting - Overhead, In Basement, Washer Hookup
Features
- Flooring: Tile, Hardwood
- Basement: Full,Interior Entry,Concrete
- Number of fireplaces: 1
- Fireplace features: Living Room
Interior area
- Total structure area: 864
- Total interior livable area: 864 sqft
Property
Parking
- Total spaces: 3
- Parking features: Attached, Garage Door Opener, Garage Faces Side, Off Street
- Attached garage spaces: 1
- Uncovered spaces: 2
Features
- Patio & porch: Deck - Composite
- Exterior features: Deck - Composite, Storage
- Frontage length: 120.00
Lot
- Size: 0.69 Acres
- Features: Cleared, Level
Details
- Parcel number: M:020 B:004 L:,3069478
- Zoning: RES
Construction
Type & style
- Home type: SingleFamily
- Architectural style: Ranch
- Property subtype: Single Family Residence
Materials
- Frame
- Foundation: Concrete Perimeter
- Roof: Shingle
Condition
- Year built: 1968
Utilities & green energy
- Electric: Circuit Breakers
- Sewer: Private Sewer
- Water: Private
- Utilities for property: for Gas Range, for Electric Dryer, Washer Hookup
Community & neighborhood
Community
- Community features: Public Transportation, Shopping, Pool, Tennis Court(s), Park, Walk/Jog Trails, Stable(s), Golf, Medical Facility, Laundromat, Bike Path, Conservation Area, Highway Access, House of Worship, Marina, Private School, Public School
Location
- Region: Southampton
Other
Other facts
- Road surface type: Paved
Price history
| Date | Event | Price |
|---|---|---|
| 7/3/2024 | Sold | $352,000+0.6%$407/sqft |
Source: MLS PIN #73233450 Report a problem | ||
| 5/20/2024 | Contingent | $349,900$405/sqft |
Source: MLS PIN #73233450 Report a problem | ||
| 5/6/2024 | Listed for sale | $349,900+133.3%$405/sqft |
Source: MLS PIN #73233450 Report a problem | ||
| 4/10/2015 | Sold | $150,000-5.7%$174/sqft |
Source: Public Record Report a problem | ||
| 2/6/2015 | Pending sale | $159,000$184/sqft |
Source: William Raveis R.E. & Home Services #71784425 Report a problem | ||
Public tax history
| Year | Property taxes | Tax assessment |
|---|---|---|
| 2025 | $3,551 +2.3% | $250,600 +2.9% |
| 2024 | $3,471 +10.8% | $243,600 +11.4% |
| 2023 | $3,134 +2.5% | $218,700 +7.7% |
Find assessor info on the county website
Neighborhood: 01073
Nearby schools
GreatSchools rating
- 7/10William E Norris SchoolGrades: PK-6Distance: 1.5 mi
- 6/10Hampshire Regional High SchoolGrades: 7-12Distance: 5.6 mi
Schools provided by the listing agent
- Elementary: Norris
- Middle: Hamp Regional
- High: Hamp Regional
Source: MLS PIN. This data may not be complete. We recommend contacting the local school district to confirm school assignments for this home.

Get pre-qualified for a loan
At Zillow Home Loans, we can pre-qualify you in as little as 5 minutes with no impact to your credit score.An equal housing lender. NMLS #10287.
Sell for more on Zillow
Get a free Zillow Showcase℠ listing and you could sell for .
$373,000
2% more+ $7,460
With Zillow Showcase(estimated)
$380,460