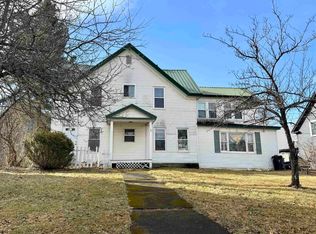Closed
Listed by:
Kimberlie Hamel,
RE/MAX Northern Edge Realty/Colebrook 603-237-5850
Bought with: Caron's Gateway Real Estate
$250,000
34 Colby Street, Colebrook, NH 03576
6beds
4,079sqft
Single Family Residence
Built in 1910
0.58 Acres Lot
$289,500 Zestimate®
$61/sqft
$2,723 Estimated rent
Home value
$289,500
$261,000 - $318,000
$2,723/mo
Zestimate® history
Loading...
Owner options
Explore your selling options
What's special
Classic Victorian!! Beautiful home! This converted multifamily home has so many features to list, including wood stove, pellet stove, gorgeous wood floors, storage, garage, covered porches, natural woodwork throughout, classic turn of the century features, lovingly maintained, beautiful yard space, newer furnace, dry basement with laundry, this list goes on. Additional apartment space off garage is ready to finish for your next tenant. Paved driveway, plenty of room for extended family or keep it as an investment property.
Zillow last checked: 8 hours ago
Listing updated: February 16, 2024 at 11:12am
Listed by:
Kimberlie Hamel,
RE/MAX Northern Edge Realty/Colebrook 603-237-5850
Bought with:
Kim M Crane
Caron's Gateway Real Estate
Source: PrimeMLS,MLS#: 4953252
Facts & features
Interior
Bedrooms & bathrooms
- Bedrooms: 6
- Bathrooms: 2
- Full bathrooms: 2
Heating
- Propane, Oil, Pellet Stove, Wood, Vented Gas Heater, Hot Water, Wood Stove
Cooling
- None
Appliances
- Included: Dryer, Microwave, Refrigerator, Washer, Electric Stove, Water Heater off Boiler
- Laundry: Laundry Hook-ups, In Basement
Features
- Ceiling Fan(s), Dining Area, Hearth, Kitchen Island, Kitchen/Dining, Natural Light, Natural Woodwork, Other, Indoor Storage, Walk-in Pantry
- Flooring: Carpet, Laminate, Tile, Wood
- Basement: Climate Controlled,Concrete,Concrete Floor,Full,Insulated,Interior Stairs,Storage Space,Interior Access,Exterior Entry,Interior Entry
- Fireplace features: Wood Stove Hook-up
Interior area
- Total structure area: 5,549
- Total interior livable area: 4,079 sqft
- Finished area above ground: 4,079
- Finished area below ground: 0
Property
Parking
- Total spaces: 1
- Parking features: Paved, Direct Entry, Driveway, Garage, Off Street, Parking Spaces 3 - 5, Attached
- Garage spaces: 1
- Has uncovered spaces: Yes
Features
- Levels: Two
- Stories: 2
- Patio & porch: Covered Porch, Enclosed Porch
- Exterior features: Garden, Natural Shade
- Frontage length: Road frontage: 93
Lot
- Size: 0.58 Acres
- Features: Level, Open Lot, Sidewalks, Street Lights, Near Shopping, Near Snowmobile Trails, Neighborhood, Near ATV Trail
Details
- Parcel number: CLBKM00109B000175L000000
- Zoning description: Planning Board
Construction
Type & style
- Home type: SingleFamily
- Architectural style: Victorian
- Property subtype: Single Family Residence
Materials
- Wood Frame, Vinyl Siding
- Foundation: Concrete
- Roof: Shingle
Condition
- New construction: No
- Year built: 1910
Utilities & green energy
- Electric: Circuit Breakers
- Sewer: Public Sewer
- Utilities for property: Phone, Cable Available, Propane, Phone Available
Community & neighborhood
Security
- Security features: Smoke Detector(s)
Location
- Region: Colebrook
Other
Other facts
- Road surface type: Paved
Price history
| Date | Event | Price |
|---|---|---|
| 2/16/2024 | Sold | $250,000-7.1%$61/sqft |
Source: | ||
| 12/16/2023 | Contingent | $269,000$66/sqft |
Source: | ||
| 9/7/2023 | Price change | $269,000-1.5%$66/sqft |
Source: | ||
| 8/14/2023 | Listed for sale | $272,999$67/sqft |
Source: | ||
| 8/2/2023 | Contingent | $272,999$67/sqft |
Source: | ||
Public tax history
| Year | Property taxes | Tax assessment |
|---|---|---|
| 2024 | $4,955 +10.5% | $141,700 |
| 2023 | $4,486 +11.8% | $141,700 |
| 2022 | $4,013 -3.4% | $141,700 |
Find assessor info on the county website
Neighborhood: 03576
Nearby schools
GreatSchools rating
- 4/10Colebrook Elementary SchoolGrades: PK-8Distance: 0.1 mi
- 10/10Colebrook AcademyGrades: 9-12Distance: 0.1 mi
Schools provided by the listing agent
- Elementary: Colebrook Elementary
- High: Colebrook Academy
- District: Colebrook Sch District SAU #7
Source: PrimeMLS. This data may not be complete. We recommend contacting the local school district to confirm school assignments for this home.
Get pre-qualified for a loan
At Zillow Home Loans, we can pre-qualify you in as little as 5 minutes with no impact to your credit score.An equal housing lender. NMLS #10287.
