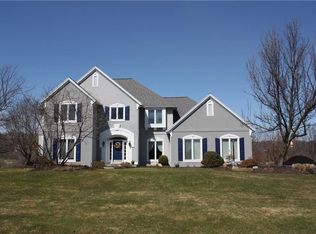Closed
$999,999
34 Cobblecreek Rd, Victor, NY 14564
5beds
4,672sqft
Single Family Residence
Built in 1992
0.46 Acres Lot
$1,037,300 Zestimate®
$214/sqft
$5,169 Estimated rent
Home value
$1,037,300
$902,000 - $1.19M
$5,169/mo
Zestimate® history
Loading...
Owner options
Explore your selling options
What's special
You’ll know this is the “one” from the moment you step inside. Nestled on the prestigious 4th fairway of Cobblestone Country Club, this charmer overlooks the gorgeous landscaped yard with expansive views of the golf course and adjacent woods. This exquisite 5-bedroom, 3.5-bathroom luxury residence spans an impressive 4,672 square feet, offering an unparalleled blend of elegance, comfort, and modern sophistication. With 3,376 square feet above grade and an additional 1,269 square feet in the light-filled, beautifully finished walk-out basement, this home provides ample space for both relaxation and entertainment. Step inside to discover a newly designed kitchen and the heart of the home, perfect for gatherings. A true masterpiece featuring gleaming quartz countertops, a grand island with seating for five, and premium cabinetry with clever storage solutions and pull-out shelves. Outfitted with top-of-the-line Dacor appliances. The gorgeous refinished hardwood floors in a raw matte stain flow seamlessly, complemented by new lighting fixtures that elevate every room. A large, sun-filled office on the first floor, complete with built-ins and ample closet space, offers a perfect workspace, study, or playroom. The exterior, freshly painted, exudes timeless curb appeal and leads to a fully finished 3-car garage with added attic storage. The landscaped grounds feature a remodeled sprawling Brazilian walnut hardwood (IPE) deck stretching the entire length of the home’s back, a covered patio with an under-deck ceiling, integrated lighting, and a smart drainage system. A remote-controlled lighting system and an app-operated irrigation sprinkler system keeps the yard vibrant and effortless to maintain. Enjoy the ambiance of the private porch off the primary bedroom. Pet lovers will appreciate the dual-zoned dog fence. Downstairs, the expansive walkout basement, filled with windows, offers a gym, a full bathroom, and the 5th bedroom. Spacious closets and clever storage solutions abound! This home is located in an ideal location, convenient to shopping including Eastview Mall minutes away, highway access in minutes and located in the highly rated Victor School District.
Zillow last checked: 8 hours ago
Listing updated: July 07, 2025 at 06:12am
Listed by:
Renee DeMars 585-738-8023,
Tru Agent Real Estate
Bought with:
Charles M Milligan, 10401283016
Empire Realty Group
Source: NYSAMLSs,MLS#: R1604316 Originating MLS: Rochester
Originating MLS: Rochester
Facts & features
Interior
Bedrooms & bathrooms
- Bedrooms: 5
- Bathrooms: 4
- Full bathrooms: 3
- 1/2 bathrooms: 1
- Main level bathrooms: 1
Heating
- Gas, Forced Air
Cooling
- Central Air
Appliances
- Included: Built-In Range, Built-In Oven, Built-In Refrigerator, Dishwasher, Exhaust Fan, Gas Cooktop, Disposal, Gas Water Heater, Microwave, Range Hood
- Laundry: Main Level
Features
- Ceiling Fan(s), Den, Separate/Formal Dining Room, Entrance Foyer, Eat-in Kitchen, Home Office, Kitchen Island, Pantry, Quartz Counters, Sliding Glass Door(s), Natural Woodwork, Bath in Primary Bedroom
- Flooring: Carpet, Hardwood, Luxury Vinyl, Tile, Varies
- Doors: Sliding Doors
- Windows: Thermal Windows
- Basement: Full,Finished,Sump Pump
- Number of fireplaces: 1
Interior area
- Total structure area: 4,672
- Total interior livable area: 4,672 sqft
Property
Parking
- Total spaces: 3
- Parking features: Attached, Garage, Storage, Driveway, Garage Door Opener
- Attached garage spaces: 3
Features
- Levels: Two
- Stories: 2
- Patio & porch: Balcony, Deck, Patio
- Exterior features: Blacktop Driveway, Balcony, Deck, Sprinkler/Irrigation, Patio
- Pool features: Community
- Fencing: Pet Fence
Lot
- Size: 0.46 Acres
- Dimensions: 104 x 175
- Features: On Golf Course, Rectangular, Rectangular Lot, Residential Lot
Details
- Parcel number: 3248890070010001015000
- Special conditions: Standard
Construction
Type & style
- Home type: SingleFamily
- Architectural style: Colonial,Two Story
- Property subtype: Single Family Residence
Materials
- Shake Siding, PEX Plumbing
- Foundation: Block
- Roof: Asphalt,Shingle
Condition
- Resale
- Year built: 1992
Utilities & green energy
- Sewer: Connected
- Water: Connected, Public
- Utilities for property: High Speed Internet Available, Sewer Connected, Water Connected
Community & neighborhood
Location
- Region: Victor
Other
Other facts
- Listing terms: Cash,Conventional
Price history
| Date | Event | Price |
|---|---|---|
| 6/30/2025 | Sold | $999,999-6.7%$214/sqft |
Source: | ||
| 5/10/2025 | Pending sale | $1,071,500$229/sqft |
Source: | ||
| 5/8/2025 | Contingent | $1,071,500$229/sqft |
Source: | ||
| 5/5/2025 | Listed for sale | $1,071,500-2.5%$229/sqft |
Source: | ||
| 5/5/2025 | Listing removed | $1,099,000$235/sqft |
Source: | ||
Public tax history
| Year | Property taxes | Tax assessment |
|---|---|---|
| 2024 | -- | $493,000 |
| 2023 | -- | $493,000 |
| 2022 | -- | $493,000 |
Find assessor info on the county website
Neighborhood: 14564
Nearby schools
GreatSchools rating
- 6/10Victor Intermediate SchoolGrades: 4-6Distance: 2.2 mi
- 6/10Victor Junior High SchoolGrades: 7-8Distance: 2.2 mi
- 8/10Victor Senior High SchoolGrades: 9-12Distance: 2.2 mi
Schools provided by the listing agent
- Elementary: Victor Primary
- Middle: Victor Junior High
- High: Victor Senior High
- District: Victor
Source: NYSAMLSs. This data may not be complete. We recommend contacting the local school district to confirm school assignments for this home.
