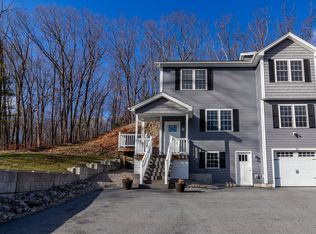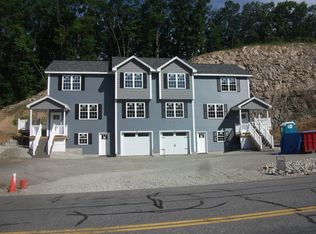ARE YOU LOOKING FOR A BEAUTIFUL HOME WITH ACREAGE? Nestled amongst nature's privacy on *8.71 ACRES* you'll find this Move-In-Condition 9 Room Colonial. This rare-property with easy access to Routes 12, 62 & I-190 features stone walls, lush lawn, many fruit trees, 3 storage sheds and an expansive well landscaped yard ideal for pets and parties. You'll love the floor plan with spacious & bright Kitchen boasting granite counters, lots of cabinets, stainless steel appliances and wet bar all open to dining area & family room with gorgeous fireplace w/woodstove insert & French door to 30x12 deck ideal for entertaining. The sliding barn door feature is fantastic and functional creating privacy to the formal Living Room. MBR (31x14) has private bath w/steam shower, outdoor Juliet balcony and attic access to amazing storage. Many updates in the last 9 years include Buderus boiler, Superstor HW, roof, oil tank, exterior & interior paint. Sec system. Central Vac. Generator hook-up. Outstanding!!
This property is off market, which means it's not currently listed for sale or rent on Zillow. This may be different from what's available on other websites or public sources.


