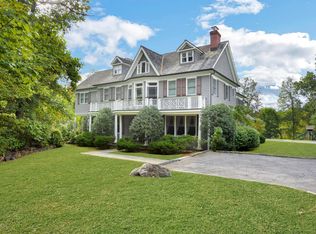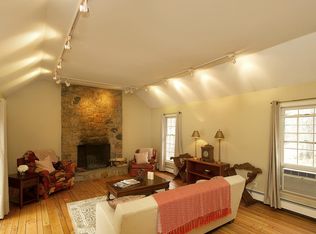Sold for $9,360,000
Street View
$9,360,000
34 Cliffdale Rd, Greenwich, CT 06831
3beds
2baths
3,085sqft
SingleFamily
Built in 1949
2 Acres Lot
$9,656,800 Zestimate®
$3,034/sqft
$7,912 Estimated rent
Home value
$9,656,800
$8.59M - $10.82M
$7,912/mo
Zestimate® history
Loading...
Owner options
Explore your selling options
What's special
Exquisitely updated with a new gourmet kitchen, granite center island, family eating area and new baths, this lovely home sits on two beautiful private acres with perennial gardens and stone walls. The exceptional, first floor Master Suite has a Cathedral Ceiling, walk-in closet and French doors leading to a private deck and gardens. The Living room, with fire place and Bay window adjoins the formal Dining room which opens to the kitchen and allows for easy entertaining. There are two additional large double bedrooms and a new luxury bath on the second floor. A spacious, private deck with access from the kitchen-dining area allows for full enjoyment of the tranquil outdoor space. On the main floor the large family room, with full bath can function as an extra bedroom. FAR allows for considerable expansion. There is approval for a 5 bedroom septic.
Facts & features
Interior
Bedrooms & bathrooms
- Bedrooms: 3
- Bathrooms: 2.5
Heating
- Other
Features
- Has fireplace: Yes
Interior area
- Total interior livable area: 3,085 sqft
Property
Parking
- Parking features: Carport, Garage - Attached
Features
- Exterior features: Wood
- Has spa: Yes
Lot
- Size: 2 Acres
Details
- Parcel number: GREEM10B1917
Construction
Type & style
- Home type: SingleFamily
- Architectural style: Colonial
Materials
- Frame
- Roof: Shake / Shingle
Condition
- Year built: 1949
Community & neighborhood
Location
- Region: Greenwich
Price history
| Date | Event | Price |
|---|---|---|
| 3/14/2025 | Sold | $9,360,000+421.4%$3,034/sqft |
Source: Public Record Report a problem | ||
| 9/23/2010 | Listing removed | $1,795,000$582/sqft |
Source: NRT #76506 Report a problem | ||
| 9/18/2010 | Price change | $1,795,000-4.3%$582/sqft |
Source: NRT #76506 Report a problem | ||
| 9/15/2010 | Listed for sale | $1,875,000$608/sqft |
Source: Sothebys International Realty #76506 Report a problem | ||
| 7/20/2010 | Listing removed | $1,875,000$608/sqft |
Source: NRT #76506 Report a problem | ||
Public tax history
| Year | Property taxes | Tax assessment |
|---|---|---|
| 2025 | $34,337 +2.8% | $2,851,940 |
| 2024 | $33,396 +2.8% | $2,851,940 |
| 2023 | $32,484 +18.1% | $2,851,940 +17% |
Find assessor info on the county website
Neighborhood: 06831
Nearby schools
GreatSchools rating
- 9/10Parkway SchoolGrades: K-5Distance: 2.9 mi
- 7/10Western Middle SchoolGrades: 6-8Distance: 5.3 mi
- 10/10Greenwich High SchoolGrades: 9-12Distance: 5 mi
Sell with ease on Zillow
Get a Zillow Showcase℠ listing at no additional cost and you could sell for —faster.
$9,656,800
2% more+$193K
With Zillow Showcase(estimated)$9,849,936

