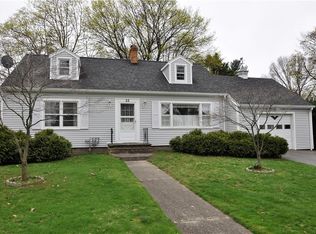Closed
$175,000
34 Cleverdale Rd, Rochester, NY 14616
4beds
1,622sqft
Single Family Residence
Built in 1935
8,041.18 Square Feet Lot
$-- Zestimate®
$108/sqft
$2,354 Estimated rent
Home value
Not available
Estimated sales range
Not available
$2,354/mo
Zestimate® history
Loading...
Owner options
Explore your selling options
What's special
This is A-L-O-T of property for the money. Just under 2,000 sf with a huge private lot that has an additional yard with its own tax ID number included in the sale. You can keep it as a privacy buffer or sell it and recoup some of your investment. Tankless H2/O system. Large 2.5 car garage with loft, a ton of storage throughout. This house has a ton of old world character and charm. Cozy fireplace in the winter, enclosed front porch makes for a great remote workplace. Close to all amenities. Newer roof and maintenance free exterior. Open house Saturday July 19th. Delayed negotiation July 21st at 3:00pm.
Zillow last checked: 8 hours ago
Listing updated: September 16, 2025 at 10:33am
Listed by:
Todd M. Enright 585-248-0250,
RE/MAX Realty Group
Bought with:
Robert C. Remilen, 37RE0840029
Remilen Realty
Source: NYSAMLSs,MLS#: R1623204 Originating MLS: Rochester
Originating MLS: Rochester
Facts & features
Interior
Bedrooms & bathrooms
- Bedrooms: 4
- Bathrooms: 2
- Full bathrooms: 2
- Main level bathrooms: 1
- Main level bedrooms: 1
Heating
- Other, See Remarks, Hot Water
Appliances
- Included: Dishwasher, Electric Oven, Electric Range, Refrigerator, Tankless Water Heater
- Laundry: In Basement
Features
- Ceiling Fan(s), Other, See Remarks, Bedroom on Main Level
- Flooring: Carpet, Hardwood, Laminate, Varies
- Basement: Full
- Number of fireplaces: 1
Interior area
- Total structure area: 1,622
- Total interior livable area: 1,622 sqft
Property
Parking
- Total spaces: 2.5
- Parking features: Detached, Garage
- Garage spaces: 2.5
Features
- Exterior features: Blacktop Driveway, Enclosed Porch, Porch
Lot
- Size: 8,041 sqft
- Dimensions: 40 x 201
- Features: Rectangular, Rectangular Lot, Residential Lot
Details
- Parcel number: 2628000608000003014000
- Special conditions: Standard
Construction
Type & style
- Home type: SingleFamily
- Architectural style: Historic/Antique
- Property subtype: Single Family Residence
Materials
- Vinyl Siding
- Foundation: Other, See Remarks
- Roof: Asphalt
Condition
- Resale
- Year built: 1935
Utilities & green energy
- Sewer: Connected
- Water: Connected, Public
- Utilities for property: Sewer Connected, Water Connected
Community & neighborhood
Location
- Region: Rochester
- Subdivision: Belleview Gardens Sub
Other
Other facts
- Listing terms: Cash,Conventional,FHA,VA Loan
Price history
| Date | Event | Price |
|---|---|---|
| 9/16/2025 | Sold | $175,000$108/sqft |
Source: | ||
| 7/23/2025 | Pending sale | $175,000$108/sqft |
Source: | ||
| 7/17/2025 | Listed for sale | $175,000+90.2%$108/sqft |
Source: | ||
| 10/7/2020 | Sold | $92,000-6%$57/sqft |
Source: Public Record Report a problem | ||
| 8/10/2020 | Pending sale | $97,900$60/sqft |
Source: Home Safari Ltd #R1285238 Report a problem | ||
Public tax history
| Year | Property taxes | Tax assessment |
|---|---|---|
| 2024 | -- | $116,100 |
| 2023 | -- | $116,100 +6% |
| 2022 | -- | $109,500 |
Find assessor info on the county website
Neighborhood: 14616
Nearby schools
GreatSchools rating
- 5/10Longridge SchoolGrades: K-5Distance: 0.6 mi
- 3/10Olympia High SchoolGrades: 6-12Distance: 1.4 mi
Schools provided by the listing agent
- District: Greece
Source: NYSAMLSs. This data may not be complete. We recommend contacting the local school district to confirm school assignments for this home.
