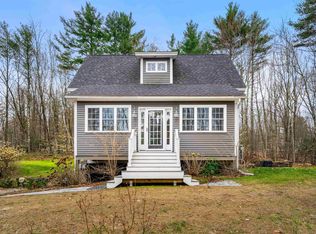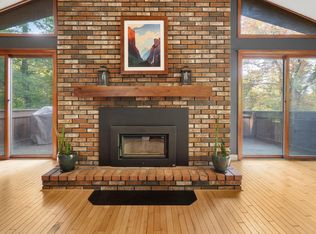Classic 4 bedroom Colonial with a view of Concord! Well maintained home offers spacious rooms in an established Bow neighborhood. Two front to back living/family rooms offer flexibility. Formal dining, eat in kitchen and half bath complete the first floor. Master en suite with walk in closet, 3 additional bedrooms & full bath complete the second floor. Need garage space for toys or a 3rd vehicle? This home offers a two car garage under and a detached garage with storage above. Newer systems & roof. Great location, great schools, great view and great space!
This property is off market, which means it's not currently listed for sale or rent on Zillow. This may be different from what's available on other websites or public sources.

