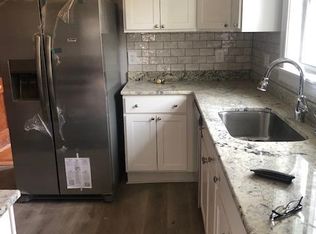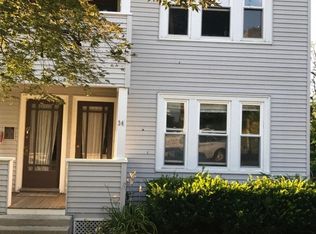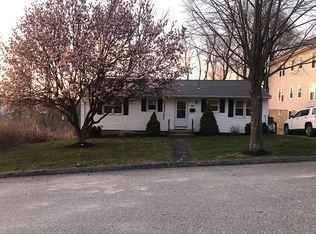This 2 family has been owned by the same family for over 60 years. The house still maintains character and detail throughout. From the window seats in the dining rooms to period details throughout the house. The house features 6 rooms, 3 bedrooms, 1 bath per floor. Laundry for both units is located in the basement. The house has upgrades with vinyl siding, thermal pane windows, 3 meters for electric on circuit breakers, off street parking and on large city lot. Convenient to all amenities and highway access. Very nice location. Showings start Sunday, Nov 1st, from 1:30 pm to 3:30 pm. Please do not touch any surfaces while walking through. All offers to be sent into listing agent by 5:00pm Monday Nov 2nd . Thank you !
This property is off market, which means it's not currently listed for sale or rent on Zillow. This may be different from what's available on other websites or public sources.


