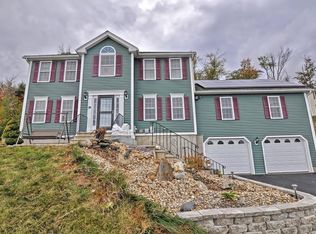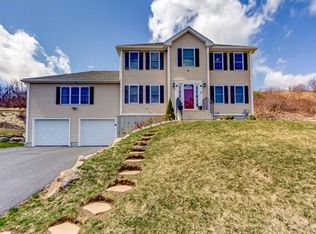Sold for $570,000
$570,000
34 Clealand Cir, Rutland, MA 01543
4beds
2,248sqft
Single Family Residence
Built in 2010
0.95 Acres Lot
$626,300 Zestimate®
$254/sqft
$3,408 Estimated rent
Home value
$626,300
$595,000 - $658,000
$3,408/mo
Zestimate® history
Loading...
Owner options
Explore your selling options
What's special
When opportunity knocks, will you answer? Wake up to beautiful views daily in this well kept 4 bedroom Federal Front Colonial. The spacious kitchen features maple cabinets, stainless appliances, a large island, and breakfast area. The adjoining dining room shared the same hardwood floors as the kitchen, and both open to the oversized 24x22 living room with vaulted ceiling and a gas fireplace. Finishing off the first floor are a guest bedroom or office, a generous laundry room and separate half-bath. Upstairs you'll find the great master bedroom featuring walk in closet and ensuite, as well as two large bedrooms and a second full bath. Large elevated back yard (almost an acre) with fantastic views from almost anywhere on the property, along with an oversized deck off the kitchen for your outdoor entertaining.
Zillow last checked: 8 hours ago
Listing updated: April 01, 2023 at 01:02pm
Listed by:
Sold Squad 508-797-2468,
RE/MAX Prof Associates 508-797-2468
Bought with:
Sacha Stern
Real Broker MA, LLC
Source: MLS PIN,MLS#: 73060578
Facts & features
Interior
Bedrooms & bathrooms
- Bedrooms: 4
- Bathrooms: 3
- Full bathrooms: 2
- 1/2 bathrooms: 1
Primary bedroom
- Features: Walk-In Closet(s), Flooring - Wall to Wall Carpet
- Level: Second
- Area: 192
- Dimensions: 16 x 12
Bedroom 2
- Features: Flooring - Wall to Wall Carpet
- Level: Second
- Area: 144
- Dimensions: 12 x 12
Bedroom 3
- Features: Flooring - Wall to Wall Carpet
- Level: Second
- Area: 132
- Dimensions: 12 x 11
Bedroom 4
- Features: Flooring - Wall to Wall Carpet
- Level: First
- Area: 144
- Dimensions: 12 x 12
Primary bathroom
- Features: Yes
Bathroom 1
- Features: Bathroom - 3/4, Bathroom - With Shower Stall, Closet - Linen, Flooring - Stone/Ceramic Tile
- Level: Second
- Area: 70
- Dimensions: 10 x 7
Bathroom 2
- Features: Bathroom - Full, Bathroom - With Tub & Shower, Flooring - Stone/Ceramic Tile
- Level: Second
- Area: 56
- Dimensions: 8 x 7
Bathroom 3
- Features: Bathroom - Half, Flooring - Stone/Ceramic Tile
- Level: First
- Area: 40
- Dimensions: 8 x 5
Dining room
- Features: Flooring - Hardwood
- Level: First
- Area: 168
- Dimensions: 14 x 12
Kitchen
- Features: Flooring - Hardwood, Kitchen Island, Deck - Exterior
- Level: First
- Area: 264
- Dimensions: 24 x 11
Living room
- Features: Cathedral Ceiling(s), Ceiling Fan(s), Flooring - Wall to Wall Carpet
- Level: First
- Area: 528
- Dimensions: 24 x 22
Heating
- Baseboard, Oil
Cooling
- None
Appliances
- Included: Tankless Water Heater, Range, Dishwasher, Microwave
- Laundry: Flooring - Stone/Ceramic Tile, Electric Dryer Hookup, Washer Hookup, First Floor
Features
- Flooring: Tile, Carpet, Hardwood
- Doors: Storm Door(s)
- Windows: Insulated Windows
- Basement: Full,Interior Entry,Garage Access
- Number of fireplaces: 1
- Fireplace features: Living Room
Interior area
- Total structure area: 2,248
- Total interior livable area: 2,248 sqft
Property
Parking
- Total spaces: 6
- Parking features: Attached, Under, Garage Door Opener, Workshop in Garage, Garage Faces Side, Off Street, Paved
- Attached garage spaces: 2
- Uncovered spaces: 4
Features
- Patio & porch: Deck - Wood
- Exterior features: Deck - Wood
- Has view: Yes
- View description: Water, Pond
- Has water view: Yes
- Water view: Pond,Water
Lot
- Size: 0.95 Acres
- Features: Cleared, Sloped
Details
- Parcel number: M:44 B:C L:46,4653908
- Zoning: Res
Construction
Type & style
- Home type: SingleFamily
- Architectural style: Colonial
- Property subtype: Single Family Residence
Materials
- Frame
- Foundation: Concrete Perimeter
- Roof: Shingle
Condition
- Year built: 2010
Utilities & green energy
- Electric: 110 Volts, 220 Volts, 200+ Amp Service
- Sewer: Public Sewer
- Water: Public
- Utilities for property: for Electric Dryer, Washer Hookup
Community & neighborhood
Security
- Security features: Security System
Community
- Community features: Shopping, Pool, Tennis Court(s), Park, Walk/Jog Trails, Stable(s), Golf, Bike Path, Conservation Area, Public School
Location
- Region: Rutland
Other
Other facts
- Road surface type: Paved
Price history
| Date | Event | Price |
|---|---|---|
| 3/31/2023 | Sold | $570,000+3.6%$254/sqft |
Source: MLS PIN #73060578 Report a problem | ||
| 11/24/2022 | Listed for sale | $550,000+71.9%$245/sqft |
Source: MLS PIN #73060578 Report a problem | ||
| 7/2/2015 | Sold | $320,000+32.2%$142/sqft |
Source: Public Record Report a problem | ||
| 5/24/2013 | Sold | $242,000-17.8%$108/sqft |
Source: Public Record Report a problem | ||
| 4/26/2010 | Sold | $294,260$131/sqft |
Source: Public Record Report a problem | ||
Public tax history
| Year | Property taxes | Tax assessment |
|---|---|---|
| 2025 | $7,379 +2.3% | $518,200 +6.5% |
| 2024 | $7,213 +11% | $486,400 +2.7% |
| 2023 | $6,501 +6.9% | $473,800 +23% |
Find assessor info on the county website
Neighborhood: 01543
Nearby schools
GreatSchools rating
- 7/10Glenwood Elementary SchoolGrades: 3-5Distance: 0.7 mi
- 6/10Central Tree Middle SchoolGrades: 6-8Distance: 1.3 mi
- 7/10Wachusett Regional High SchoolGrades: 9-12Distance: 5.1 mi
Schools provided by the listing agent
- Elementary: Glenwood+naquag
- Middle: Central Tree
- High: Wachusett Wrsd
Source: MLS PIN. This data may not be complete. We recommend contacting the local school district to confirm school assignments for this home.
Get a cash offer in 3 minutes
Find out how much your home could sell for in as little as 3 minutes with a no-obligation cash offer.
Estimated market value$626,300
Get a cash offer in 3 minutes
Find out how much your home could sell for in as little as 3 minutes with a no-obligation cash offer.
Estimated market value
$626,300

