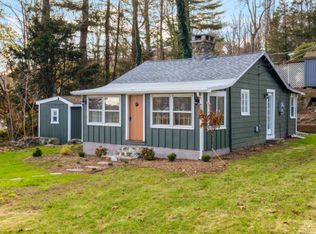Adorable cottage style home tucked back on the hillside with views of the lake. This home was been recently updated to the spacious eat in kitchen include new butcher block counter tops stainless steel sink, lighting fixtures, new hardware, and new dishwasher and new refrigerator. The bathroom has a newly tiled floor, new faucets in the sink and bathtub, and new shower enclosure. The spacious living room has a beautiful fireplace with new lighting fixtures and lovely views of the lake The master bedroom features two closets and overlooks the beautiful lush gardens in the back. The hardwood floors through out have all been refinished, the entire house interior has been freshly painted, and ceilings have been sheet-rocked and repainted. In addition there is a large wood burning stove that can heat the whole house during the colder months, the electrical has has recently been updated, the acrylic coated steel roof was installed 2011, new gutters and gutter-shield in 2013, new shed roof in 2015, New 275 Gallon Oil Tank in 2012, and new propane gas range installed in 2018. Retaining wall in backyard was just rebuilt. This is truly a charming home and ready for its new owner. Owner/agent are related and owner is licensed real estate agent.
This property is off market, which means it's not currently listed for sale or rent on Zillow. This may be different from what's available on other websites or public sources.

