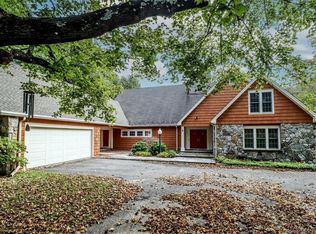Sold for $700,000 on 10/10/23
$700,000
34 Clapboard Ridge Road, Danbury, CT 06811
4beds
2,884sqft
Single Family Residence
Built in 1939
1.9 Acres Lot
$778,800 Zestimate®
$243/sqft
$4,217 Estimated rent
Home value
$778,800
$732,000 - $826,000
$4,217/mo
Zestimate® history
Loading...
Owner options
Explore your selling options
What's special
**HUGE PRICE REDUCTION** Welcome to your dream colonial home nestled in the highly sought-after King Street neighborhood. This brick-built gem offers 2,884 square feet of comfortable living space, along with many desirable features and amenities. As you step inside, you'll be greeted by a warm and inviting atmosphere that's accentuated by the beautiful wooden beams, intricate moldings and hardwood floors throughout (under carpet). The spacious living areas are perfect for hosting gatherings and cozy movie nights with loved ones. Spread out and unwind in the vibrant living room, or enjoy a delightful meal with friends and family in the charming dining area. The kitchen is perfect for preparing your favorite meals and comes equipped with modern appliances, ample counter space, and plenty of storage cabinets. Step outside and enjoy the picturesque view of the large flat lot, which is perfect for outdoor gatherings, games, or simply relaxing in the sun. With four generously sized bedrooms, there's plenty of space for privacy and comfort. The partially finished lower level offers great space and potential in-law apartment options with its own private entrance. Conveniently located near schools, shopping, and I-84, this home offers easy access to all the amenities you need. Whether you're commuting to work or exploring the local neighborhood, you'll never have to travel too far. Schedule a tour today to experience this incredible home for yourself! Additional space available in the partially finished lower level.
Zillow last checked: 8 hours ago
Listing updated: October 11, 2023 at 04:40am
Listed by:
Alan Chambers 203-417-2218,
eXp Realty 866-828-3951
Bought with:
Alan Chambers, RES.0797373
eXp Realty
Source: Smart MLS,MLS#: 170566427
Facts & features
Interior
Bedrooms & bathrooms
- Bedrooms: 4
- Bathrooms: 3
- Full bathrooms: 3
Primary bedroom
- Level: Upper
- Area: 315 Square Feet
- Dimensions: 15 x 21
Bedroom
- Level: Upper
- Area: 234 Square Feet
- Dimensions: 13 x 18
Bedroom
- Level: Main
- Area: 210 Square Feet
- Dimensions: 14 x 15
Bedroom
- Level: Upper
- Area: 216 Square Feet
- Dimensions: 12 x 18
Dining room
- Level: Main
- Area: 225 Square Feet
- Dimensions: 15 x 15
Kitchen
- Level: Main
- Area: 150 Square Feet
- Dimensions: 10 x 15
Living room
- Level: Main
- Area: 390 Square Feet
- Dimensions: 15 x 26
Office
- Level: Main
- Area: 132 Square Feet
- Dimensions: 11 x 12
Rec play room
- Level: Lower
- Area: 900 Square Feet
- Dimensions: 30 x 30
Sun room
- Level: Main
- Area: 210 Square Feet
- Dimensions: 14 x 15
Heating
- Radiant, Propane
Cooling
- None
Appliances
- Included: Oven/Range, Refrigerator, Dishwasher, Washer, Dryer, Water Heater
Features
- Basement: Full,Partially Finished
- Attic: Pull Down Stairs
- Number of fireplaces: 1
Interior area
- Total structure area: 2,884
- Total interior livable area: 2,884 sqft
- Finished area above ground: 2,884
Property
Parking
- Total spaces: 2
- Parking features: Attached, Asphalt
- Attached garage spaces: 2
- Has uncovered spaces: Yes
Lot
- Size: 1.90 Acres
- Features: Level
Details
- Parcel number: 71917
- Zoning: RA40
Construction
Type & style
- Home type: SingleFamily
- Architectural style: Colonial,Tudor
- Property subtype: Single Family Residence
Materials
- Brick
- Foundation: Concrete Perimeter
- Roof: Asphalt
Condition
- New construction: No
- Year built: 1939
Utilities & green energy
- Sewer: Septic Tank
- Water: Well
Community & neighborhood
Community
- Community features: Golf, Medical Facilities, Park, Playground, Shopping/Mall
Location
- Region: Danbury
- Subdivision: King St.
Price history
| Date | Event | Price |
|---|---|---|
| 10/10/2023 | Sold | $700,000-6.7%$243/sqft |
Source: | ||
| 9/15/2023 | Pending sale | $749,999$260/sqft |
Source: | ||
| 6/19/2023 | Price change | $749,999-6.3%$260/sqft |
Source: | ||
| 5/15/2023 | Price change | $800,000-11%$277/sqft |
Source: | ||
| 4/30/2023 | Listed for sale | $899,000+124.8%$312/sqft |
Source: | ||
Public tax history
| Year | Property taxes | Tax assessment |
|---|---|---|
| 2025 | $8,848 +2.3% | $354,060 |
| 2024 | $8,653 +4.8% | $354,060 |
| 2023 | $8,260 +7% | $354,060 +29.5% |
Find assessor info on the county website
Neighborhood: 06811
Nearby schools
GreatSchools rating
- 4/10Pembroke SchoolGrades: K-5Distance: 1.8 mi
- 2/10Broadview Middle SchoolGrades: 6-8Distance: 1.5 mi
- 2/10Danbury High SchoolGrades: 9-12Distance: 0.4 mi
Schools provided by the listing agent
- High: Danbury
Source: Smart MLS. This data may not be complete. We recommend contacting the local school district to confirm school assignments for this home.

Get pre-qualified for a loan
At Zillow Home Loans, we can pre-qualify you in as little as 5 minutes with no impact to your credit score.An equal housing lender. NMLS #10287.
Sell for more on Zillow
Get a free Zillow Showcase℠ listing and you could sell for .
$778,800
2% more+ $15,576
With Zillow Showcase(estimated)
$794,376