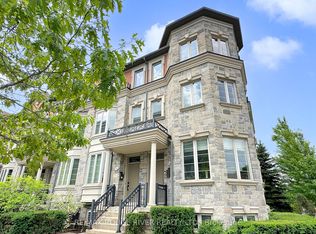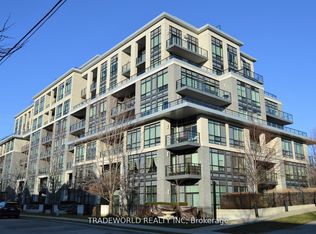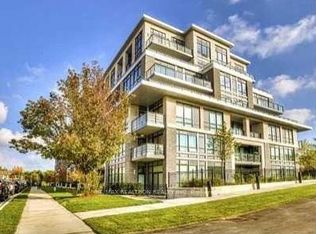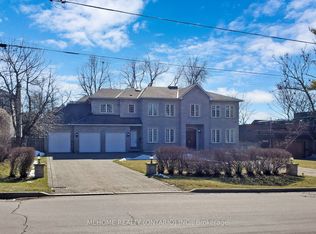Luxury Builder's Model Suite! Custom Upgrades Throughout. Immaculately Maintained. Outstanding Living Spaces & Light W/ 9' Ceilings On Main & W/O From Chef's Eat-In Kitchen To Balcony W/ Gas Bbq Hookup. Potlights & California Shutters Throughout. 3 Large Bedrooms W/ Ensuites & W/I Closets. Study W/ Balcony W/ City View. Upper Laundry & Skylight. 2 Furnaces/Air Conditioners. Professionally Finished Lower Level. Separate Garage Entry & 3 Parking.
This property is off market, which means it's not currently listed for sale or rent on Zillow. This may be different from what's available on other websites or public sources.



