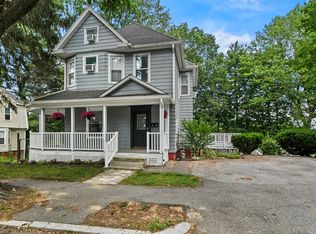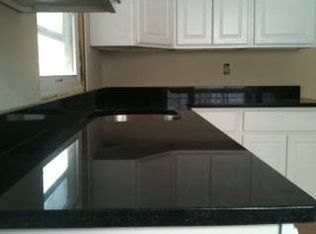Welcome, Home. This large colonial has been completely updated & is now searching for its forever owners. From the moment you pull up to this beauty, you will be wowed. The fantastic location sets the tone, a quick trip down the street you will find the easy access to local amenities, parks, natures trails and public transportation. This colonial has 3-year-old siding, windows, roofing, but just wait. Come on in, take your shoes off & stay awhile. You are greeted by seeing a fabulous eat-in kitchen, but to your right, you have a terrific family room with gorgeous hardwoods, that flows nicely into the living room. Hungry? Back into the gorgeous kitchen, you have granite countertops, SS appliances, beautiful backsplash, a great space for entertaining. A half bath and washer/dryer hookups are directly off the kitchen. Upstairs you have 4 beds & 1 without a closet, carpet in each room. Fantastic full bathrooms & walk-up attic which has the possibility to be finished for a master bedroom.
This property is off market, which means it's not currently listed for sale or rent on Zillow. This may be different from what's available on other websites or public sources.

